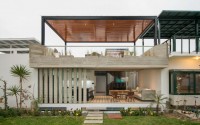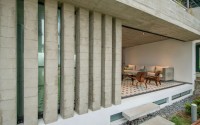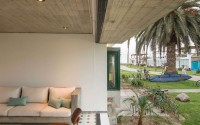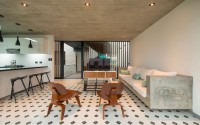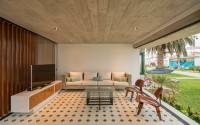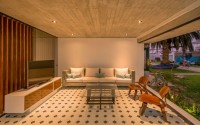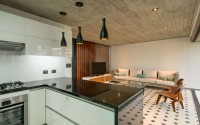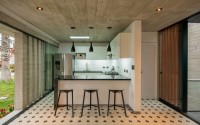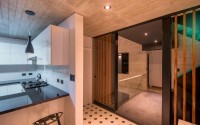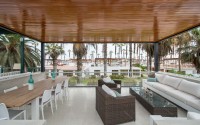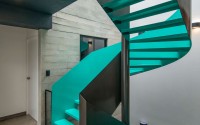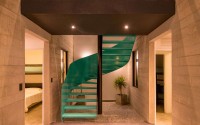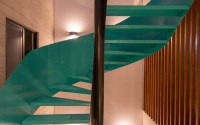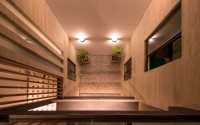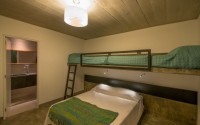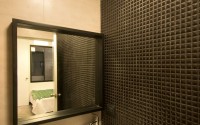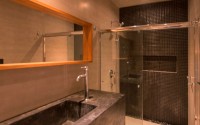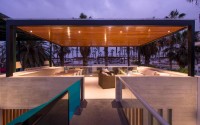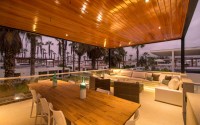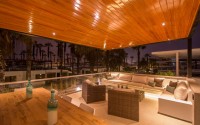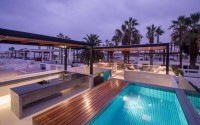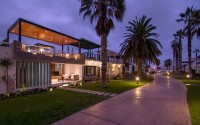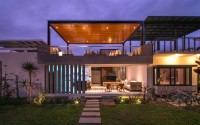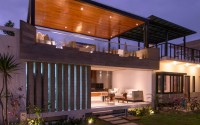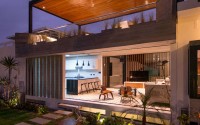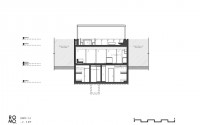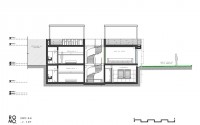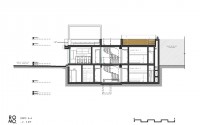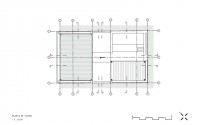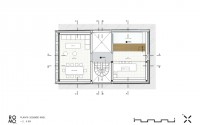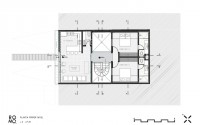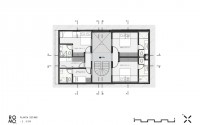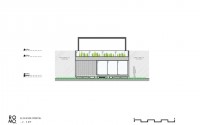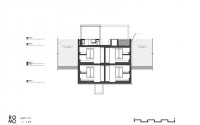S House by Romo Arquitectos
Located in Lima, Peru, this seasonal beach house was designed in 2014 by Romo Arquitectos.
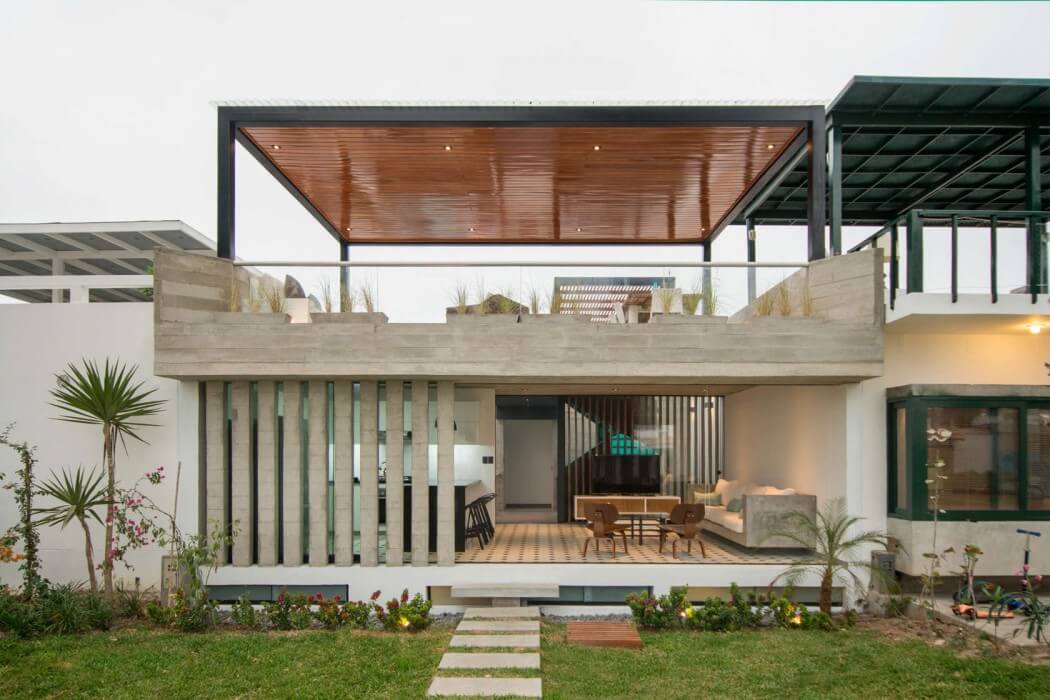












Description by Romo Arquitectos
The project is located on a lot with a single front on Bonaire Street, within the Club Las Palmas, south of Lima. The commission consists of designing a seasonal beach house for the client and his family, taking advantage of the terrain so that it could accommodate sub-families comfortably, including children and guests. The solution is simple and emphasizes functionality, maximizing space without sacrificing lighting or ventilation. The house has 6 bedrooms with natural light, which enters through a large central courtyard that concentrates the circulation core. The design and housing concept also aims to maximize the social and meeting areas, which function as intermediate spaces between the inside and the outside, creating filter elements between different functions of the house. The entrance is emphasized by a lintel flown which frames the common roofed area: Living Room, Kitchen and Guests Restroom. The lattices of concrete and wood are used as filters providing different levels of privacy to the house from the street. The front block works as a prelude to enter both the private area of the bedrooms and the terrace area on the second level. On the terrace area, the block towards the front, the open living room and the main dining room get the views close to the street facade. On the back block, the pool area and barbeque sit on a more private location over the terrace, getting views of the sea and surroundings. The distribution of social areas allows a large family, having different groups and meeting simultaneously, because the spaces function semi-independently. However, the terrace, as is characteristic of this beach houses becomes the social atmosphere of the house, connecting the two blocks through a bridge at the same level and allows one to appreciate the scenery. The materials used are; exposed concrete, polished concrete, terrazzo and mosaic seek to equip the house of a semi-rustic atmosphere, highlighting some contrasting elements such as stairs, woodworking and furniture that give a contemporary character design of the house. The furniture proposal is based on a mix of simple lines and modern furniture. Fixed furniture finished with polished concrete and black granite is used as a basis and it is complemented with details worked in wood and MDF furniture painted with polyurethane. The Cachimbo wood, a type of local wood, is used both in the furniture and architectural details of the house. Stool One´s replicas from the designer Konstantin Grcic and a pair of beautiful Eames Lounge Chairs replicas are added to complete the proposal. Additionally, window framework and lights were added in black as well as the some other structural details to add a sophisticated touch that contrasts with the rough concrete textures. The decoration, having neutral tones and wood, complements and adds warmth to the social spaces of the house.
Photography courtesy of Romo Arquitectos
- by Matt Watts