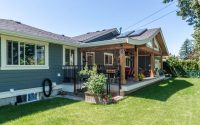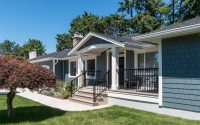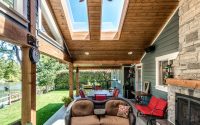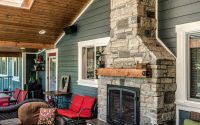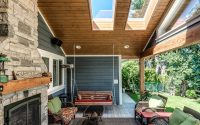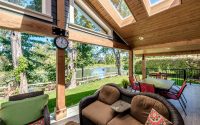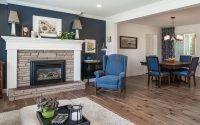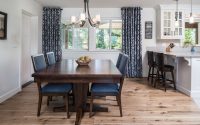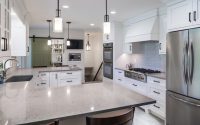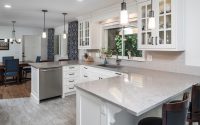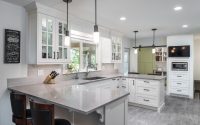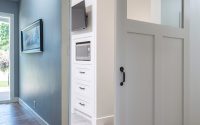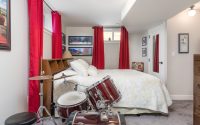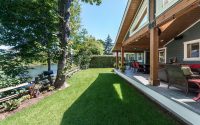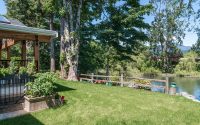House in Inglewood by Alair Homes Chilliwack
Designed in 2017 by Alair Homes Chilliwack, House in Inglewood is a traditional single family residence located in California, United States.











About House in Inglewood
Revitalizing a Family Legacy
A very discerning couple faced a challenge with this project. The wife inherited the home from her father. The goal? To modernize it while honoring its past. This home now surpasses the latest energy standards. Experts have fully updated its mechanical and electrical systems.
A Two-Phase Renovation
The couple stayed in the house throughout the renovation, necessitating a two-part approach. Initially, the team tackled the basement. They removed hazardous asbestos from various materials and overhauled all systems. They added new spray foam insulation (in both metric and imperial units) and entirely revamped the finishings.
While the basement underwent transformation, the couple lived upstairs. They temporarily relocated during the asbestos removal. Later, they moved into the newly finished basement as the team refurbished the main floor.
Overcoming Regulatory Challenges
The second phase presented its own set of challenges. Building a rock retaining wall at the back required approvals from multiple authorities, including municipal, fisheries, First Nations, and environmental agencies. This phase also saw the addition of a new covered deck at the rear, a garage, a refreshed roofline, and completely new interior and exterior finishes. All systems were replaced again, alongside new insulation and drywall. The team also undertook a major asbestos removal effort during this stage.
A Harmonious Blend of Old and New
By carefully balancing the home’s historical significance with modern living standards, the renovation honors the past while embracing the future. The comprehensive upgrade ensures the home not only meets but exceeds current energy and safety standards, providing a comfortable, safe, and stylish environment for its owners. This project illustrates the transformative power of thoughtful design and meticulous planning in preserving and enhancing a cherished family home.
Photography by Carsten Arnold
Visit Alair Homes Chilliwack
- by Matt Watts