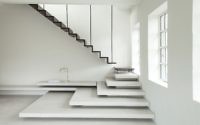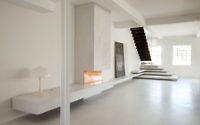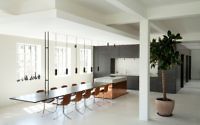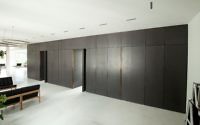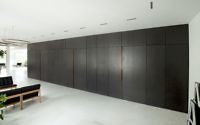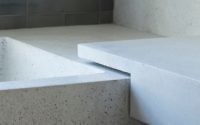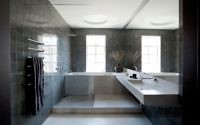Sturlasgade by JAC Studios
Sturlasgade is a modern spacious apartment located in Copenhagen, Denmark, designed in 2017 by JAC Studios.






About Sturlasgade
Revolutionizing Space: A Copenhagen Gem
JAC Studios has transformed a 2152 sq ft (200m^2) apartment, nestled in a historic factory complex in Copenhagen’s Islandsbrygge neighborhood, into a masterpiece of design.
This renovated space brings to life an innovative interior landscape, featuring multifunctional plateaus and surfaces. Each detail meticulously connects materials, enhancing the overall experience.
A Symphony of Materials and Light
Throughout the apartment, structures defy gravity with their delicate construction, creating a sense of levitation. A diverse material palette introduces a bold contrast, where surfaces seamlessly cantilever, intersect, and interact.
The design ingeniously merges interior spaces into a vast, open-plan area, promoting an integrated living, kitchen, and dining experience. Furniture cleverly delineates spaces, eliminating the need for traditional walls.
Cantilevered Elegance and Functional Art
The dining area’s centerpiece, a 14.8 ft (4.5m) long table, elegantly floats, serving multiple purposes—from dining to food preparation.
Moreover, an array of plateaus doubles as a captivating installation. These extend to form a staircase, fireplace, and seating, with a lightweight steel staircase enhancing the illusion of floating and purity of form.
A 3.28 ft (1m) deep cupboard divides the interior, leading to the bedrooms. This dynamic façade fully opens, offering both storage and access. Reflective materials, like polished white terrazzo and glazed tiles, amplify the apartment’s luminosity.
A Lavish Approach to Comfort and Style
The bathroom introduces an additional layer of creativity, with terrazzo in two shades delineating the sink and bath areas, showcasing the nuanced surface play.
The Sturlasgade apartment exemplifies a unique blend of artistic restoration and modern innovation, breathing new life into the space while honoring its original architectural integrity.
Photography by Karina Tengberg
Visit JAC Studios
- by Matt Watts