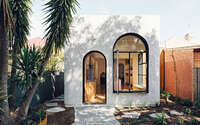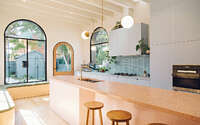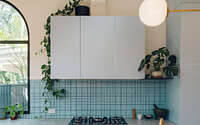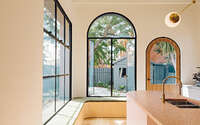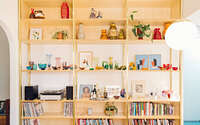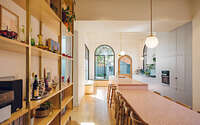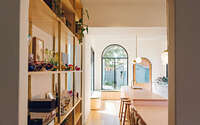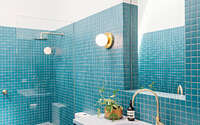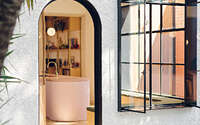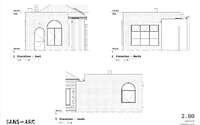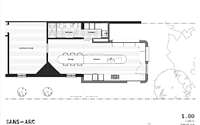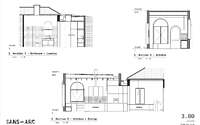Plaster Fun House by Sans-Arc Studio
Redesigned and extended in 2019 by Sans-Arc Studio, Plaster Fun House is a single family home located in Torrensville, Australia.







About Plaster Fun House
Inside the Plaster Fun House: Where Art Meets Home
The Plaster Fun House has two main sources of inspiration. First, the clients’ love for Art Deco and P & O designs shines through. Second, their unique collection of Italian, Czech, and German art gives it a special touch. With these in mind, the clients wanted a bright, fun, and cozy space.
Looking at the design, we made changes to the existing home. There was already a big dining room in the cottage. To make things flow, we connected this dining area with a new kitchen island. We also made the current bathroom bigger and added a laundry room close by.
A Home Made Better
With these changes, the old cottage feels like a new, bigger home. It’s now a bright and playful place where the clients can cook, have guests over, and relax. They wanted a kitchen where they could chat and cook together. So, we added a corner bench, making a sunny spot to sit or read. Sunlight fills the room, and it feels close to the garden. This part of the house feels special, with lots of green and a touch of Art Deco.
Standing Out in the Neighborhood
The house looks different from nearby homes, which are older cottages or 60s-style bricks. Our design has its own style with plaster and arches, taking cues from the backyard’s big trees and plants. The floor pattern, called terrazzo, gives a nod to older Italian-style homes in the area. We placed the new part of the house a bit back from the edge, letting more sunlight into the kitchen. We also added skylights to the bathroom and laundry, making them bright with natural light.
Wrapping up, the added 35 sqm (377 sq ft) makes a big difference in the house. The bathroom is now twice as big, the dining room feels open, and there’s a new laundry and kitchen. Everything is neat and has its place. The long terrazzo bench stands out, linking the old and new parts of the house. It’s a key spot that makes the space friendly and inviting.
Photography courtesy of Sans-Arc Studio
Visit Sans-Arc Studio
- by Matt Watts