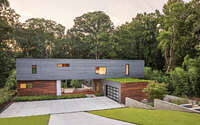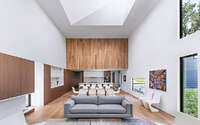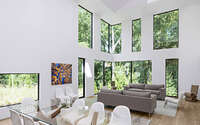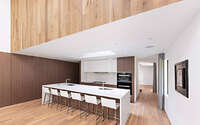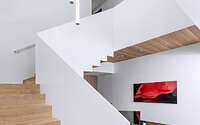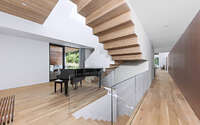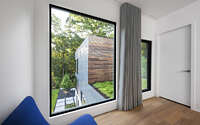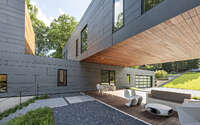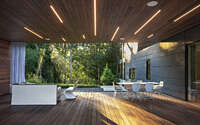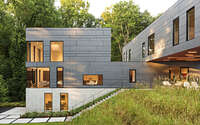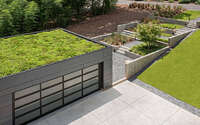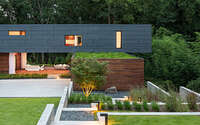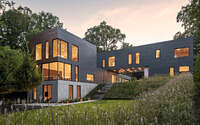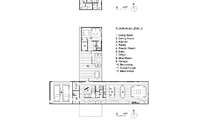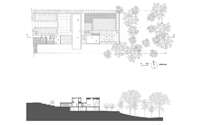Split Box House by Dig Architects
The Split Box House, for a busy working couple and their three children, is located near Emory University and the CDC in Atlanta, Georgia. The client’s wanted a house that is a quiet, restrained, escape from the excessively noisy digital world that overly stimulates their daily lives and is a reaction to the surrounding banal spec homes each a louder spectacle than the next.










About Split Box House
Elegant Simplicity in Design
Starting with a 22-foot wide (approx. 7.32 meters) extruded box, the home embraces simplicity. The chosen width matches the span of a standard-sized wood truss, eliminating the need for interior support walls. Consequently, an open, clutter-free floor plan emerges. Additionally, the grey cement panels on the exterior, arranged with efficiency in mind, are both durable and low maintenance. When paired with an open joint ventilated rainscreen system, they excel at moisture management and energy conservation.
Balancing Public and Private Spaces
Customized to the family’s needs, the box divides into public and private sections. This segmentation allows for a distinct separation of functions. The private section, oriented at a ninety-degree angle around a sky-lit stair hall, capitalizes on the tranquil woodland views. Ipe wood, warm and inviting, elegantly finishes these sections, referencing the home’s cozy interiors. Moreover, the vegetated roofs serve a trio of purposes: curtailing stormwater runoff, slashing energy usage, and purifying the air.
The bedroom suites, housed upstairs, and the guesthouse on the ground floor cleverly connect via a sheltered breezeway. This design choice births an outdoor room, granting a scenic corridor to the woods and easy access to both entrances. Meanwhile, the public areas lead guests through a dynamic dance of varying ceiling heights, climaxing in a luminous, double-height space. With cabinets thoughtfully incorporated, amenities such as the entertainment hub, fireplace, and kitchen utilities cleverly disappear from sight. The result? A serene, spacious sanctuary focused on the beauty outside.
Harmony with the Landscape
Precise site walls, embedded into the hill’s gradient, gracefully descend from the street, forming terraced entrance gardens. These terraces cleverly double as the home’s exposed foundation. Swaying long grasses, in sync with the house’s geometric contours, introduce tranquility and seamlessly merge the engineered terrains, addressing the site’s elevation differences. Lastly, the manicured lawn, nestled beside a tree grove, serves as a prelude to the ever-evolving charm of the adjacent woods.
Visit Dig Architects
- by Matt Watts