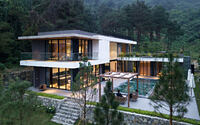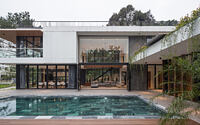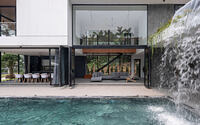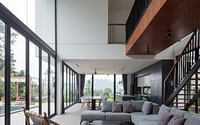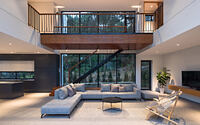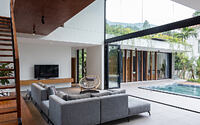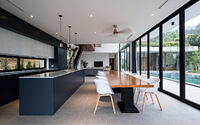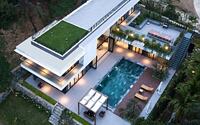Uspace Villa Tam Dao by Idee Architects Vietnam
U-space, a resort villa with 4 bedrooms located on the sloping hill in the Tam Dao Golf Resort area in Vietnam. It has been designed in 2019 by Idee Architects Vietnam.










About Uspace Villa Tam Dao
Enchanting Landscape Meets Architectural Prowess
Situated on a 1000m2 (10,764 ft2) rectangle plot, this residence offers panoramic views—from the southwestern grass hills and sand pits of the golf course to the pine-forested northeast slopes of the Tam Dao mountain range.
Strategic Structural Design
The architects envisioned a horizontal layout to bridge these captivating views seamlessly. Consequently, the space radiates in every direction. The design interweaves one-floor and two-floor blocks. Not only does this layout allow for ample ventilation, but it also offers solace from the afternoon sun while showcasing breathtaking mountain sunsets.
A Central Oasis: Pool and Courtyard
At the heart lies a generous swimming pool. Adjacent to it, a wooden floor terrace from the lower block seamlessly connects with the courtyard through external stairs. This area doubles as an alfresco dining space. Additionally, a majestic waterfall cascades into the pool, creating an arresting visual centerpiece.
Harmonious Indoor-Outdoor Integration
A gently sloping pathway ushers visitors to a communal courtyard and pool—an intimate enclave. This setup ensures the living and dining areas meld effortlessly with the outdoors. Upstairs, the bedrooms all revel in nature’s embrace. Both the family and dining rooms boast expansive spaces, forming the home’s core. They intricately connect with the front courtyard, sunlit terrace, pool, and garden.
Embracing Nature Through Material Selection
Gleaming modern glass doors span the residence, encouraging a fluid indoor-outdoor experience. Material choice further underscores this harmony. Bright concrete floors span communal zones, blurring indoor-outdoor boundaries. Meanwhile, stone walls, adorned with natural stone hues, resonate with the forest’s palette. Lastly, luminous horizontal beams juxtaposed with warm wooden furnishings imbue depth, especially during sunsets.
Photography by Trieu Chien
- by Matt Watts