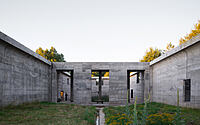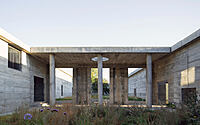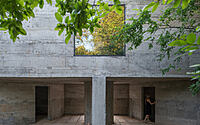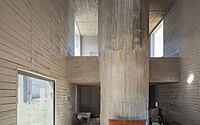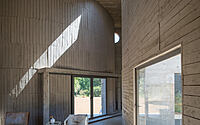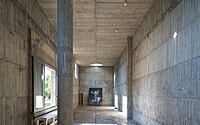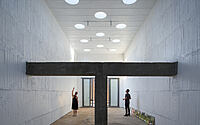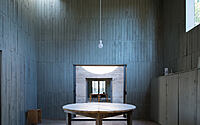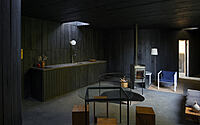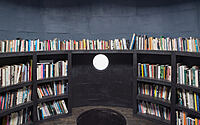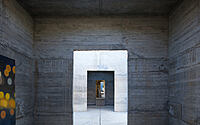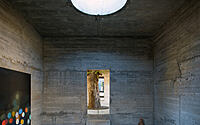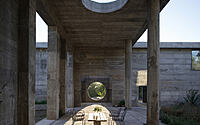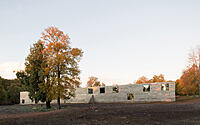Luna House: Redefining Concrete Architecture in Yungay
Welcome to Luna House – a unique fusion of concrete design and natural splendor nestled at the foot of the Andes Mountains in Yungay, Chile. This isn’t just a house, it’s an architectural masterpiece. Designed by Pezo Von Ellrichshausen in 2022, Luna House challenges the definition of living spaces by blurring the lines between work and home, indoors and outdoors.
Composed of twelve distinct blocks separated by seismic joints, this extraordinary structure resembles both a cloister and a museum, expanding the boundaries of traditional residential architecture. The property features four breathtaking courtyards, each providing a unique sensory experience, from tranquil flower gardens to a serene pond surrounded by old trees. The name Luna House is derived from the largest courtyard, which matches the size of a traditional Chilean bullring or ‘medialuna.’ Discover the remarkable design and the intimate spaces of Luna House, where the stunning backdrop of the Andes Mountains meets innovative architectural design.

















About Luna House
A Marvelous Blend of Architecture in the Heart of the Andes
Nestled at the foot of the Andes Mountains, there lies a fascinating complex of both large and small structures. These twelve distinct buildings, separated by visible seismic joints, form a complex that transcends the conventional definition of a house. However, to call this amalgamation of concrete blocks a museum would be an understatement.
A Vision of Serene Complexity
This cluster of buildings, possessing a sacred aura, more closely resembles a cloister. It presents a stern silhouette, marked by a square footprint dissected by an asymmetrical cross, with rooms scattered along the perimeter and at its heart. These rooms extend horizontally around four unique courtyards, each with its own character.
The Four Courtyards: Nature’s Quadrants
One elongated courtyard follows the natural terrain, embracing the journey of the sun from sunrise to sunset. Another, perfectly flat, faces north, featuring a water stream that ties a solitary Chilean chestnut to two triangular ends. The third courtyard deviates from directionality, filled instead with a circular flower garden. Lastly, the largest courtyard, thrice the size of the third, cradles a pond and venerable trees within its boundaries.
The Medialuna: An Ode to Chilean Tradition
This complex derives its name from the size of the largest courtyard, which mirrors the dimensions of a traditional Chilean bullring, known as a “medialuna.” Yet, names don’t capture the essence of this architectural marvel. Every room, both interior and exterior, boasts a unique spatial quality marked by singular openings that establish a subtle functional division.
Blurring the Lines: Living and Working Spaces
The boundaries between living and working spaces, from painting studios to gardening areas, become indistinct. Some corners radiate intimacy while others convey a sense of monumental emptiness and opacity. The extended layout of the complex highlights the horizontal flatness of the roof, with an almost imperceptible transition from one to two floors.
A Contrasting Texture: The Walls and Eaves
Despite the thinness of its artisanal concrete walls, the complex exudes a fortress-like presence. The walls, divided by horizontal strata of regular cornices, contrast sharply with the patio walls. These outdoor walls are adorned with bold eaves, some rounded and some straight, offering a stark contrast to the rough exterior surfaces.
Photography courtesy of Pezo von Ellrichshausen
Visit Pezo Von Ellrichshausen
- by Matt Watts