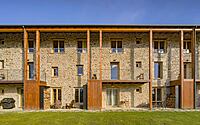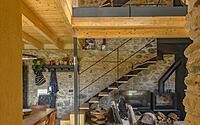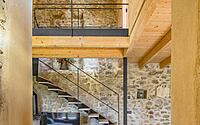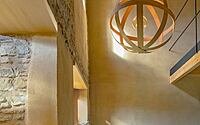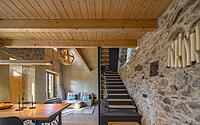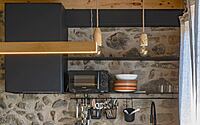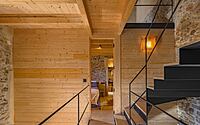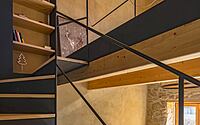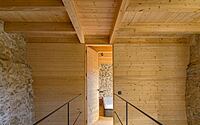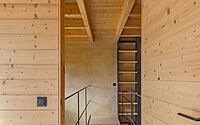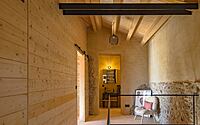Can Biel: Where Traditional Stone Meets Modern Design
Discover the stunning transformation of Can Biel, a late 19th-century house nestled in La Cerdanya, Spain, a region renowned for its beautiful landscapes and rich cultural heritage. Brought to life by the talented Sau Taller d’Arquitectura in 2022, these four rural typology houses perfectly encapsulate a blend of tradition and modernity.
Carefully retaining the historic charm of the original stone structure, the redesign boasts an expanded layout, generous open spaces, and strategic window placements that ensure an abundance of natural light. This innovative architectural marvel is a testament to the enduring allure of traditional design, skillfully reimagined for the 21st century.










About Can Biel
Preserving Historical Can Biel: A Transformation Into Four Homes
The project at hand is an innovative proposal to preserve and repurpose Can Biel, a charming late 19th-century building, into four distinct dwellings.
Adapting the Existing Structure for Modern Use
Constructed originally with stone walls and 4-meter (approx. 13-foot) beams, the building has suffered from significantly deteriorated slabs and open heights that are currently unfit for residential use. The solution? A careful horizontal extension of the existing structure, maintaining the original volume. The result is a striking, elongated building, spanning 60 meters (about 197 feet) and standing two stories tall.
Strengthening the Design with Reinforcement and Innovative Use of Materials
This architectural intervention involves fortifying the existing construction with new floor slabs and an external structure to support the impressive 8-meter (approx. 26-foot) high stone walls. We designed the new slabs using a unique mixed concrete-wood structure, which includes internal metal braces that connect the two longitudinal stone walls. We also opted for preserving the permeability of the northern retaining wall, leaving it visible and enhancing the building’s historical charm. This decision necessitates thoughtful surface collection on the ground floor and careful management of structural and finishing elements in contact with this wall.
Employing Rough Materials and Dry Construction for Cost Efficiency and Preservation
The project primarily uses rough materials and dry construction techniques, with the notable exceptions of the brickwork and repointing of the existing walls and jambs. This approach serves two key purposes. Firstly, it helps reduce construction costs, allowing us to allocate resources only to the essentials. Secondly, it aids in preserving and revaluing the historical memory of the original building. The shift to a lightweight system clearly differentiates the original elements from those of the restoration.
Maximizing Interior Space: A Dual Strategy Approach
In designing the interior spaces, we faced a small structural grid with the goal of providing maximum width and a sense of open space. To achieve this, we employed two fundamental strategies. Firstly, we opened up and freed the interior space in section, creating double and triple spaces. Secondly, we made full use of the existing windows and strategically placed new ones to ensure ample views and sunlight. With this dual strategy, we’ve succeeded in enhancing the views and amplifying the feeling of interior space both horizontally and vertically.
Photography by Andrés Flajszer
Visit Sau Taller d’Arquitectura
- by Matt Watts