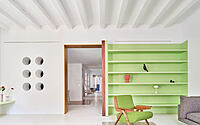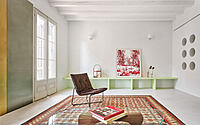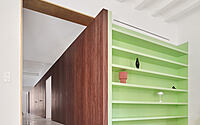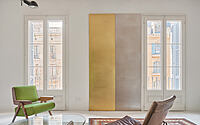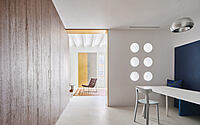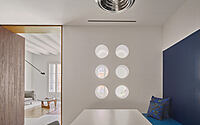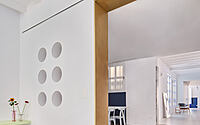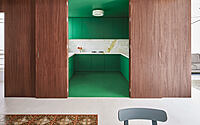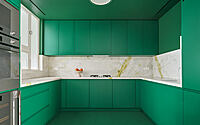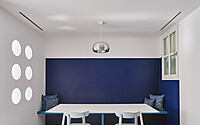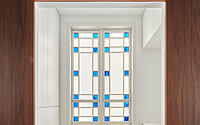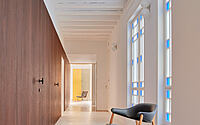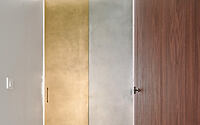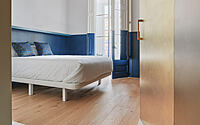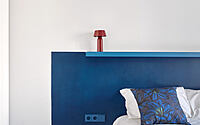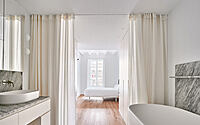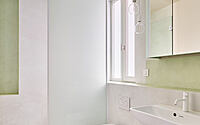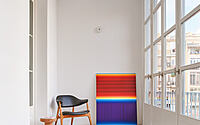Girona St. Apartment: Where Historic Grandeur Meets Contemporary Design
Nestled in the heart of Barcelona, Spain, the Girona St. Apartment is a masterclass in architectural reinvention by the talented team at Raúl Sánchez Architects. Housed in a grand 19th-century estate, this apartment cleverly harnesses the luminosity and ventilation of its dual-facing location.
This unique asset guided its remarkable 2023 redesign, manifesting in an extensive walnut façade that navigates the apartment’s 21 meters (68.9 feet) length. The interior is an intriguing blend of collective and private spaces, each imbued with their own distinct character and aesthetic. From the cozy zones bathed in light from the interior courtyard’s original blue-tinted windows to the personal rooms concealed behind the walnut facade, the Girona St. Apartment is a testament to thoughtful and innovative design.















About Girona St. Apartment
Stepping into a Historic Apartment
Located in a 19th-century noble estate, this spacious apartment occupies a privileged position. It opens onto Girona street and overlooks a traditional Barcelona ‘eixample’ interior courtyard. With a captivating interior patio, adorned with wooden carpentry and tinted glass, it basks in abundant natural light and fresh air.
A Journey Through Elegance and Grace
The transformation and refurbishment of this apartment followed its unique condition. A striking walnut wood front, with its open pore, runs the entire length of the apartment, a full 21 meters (69 feet). This elegant dark feature starts from the Girona-facing living room and continues to the courtyard-facing gallery.
Collective Spaces Brought to Life
Along this wooden interior façade, a series of collective-use spaces unfold. These rooms exceed typical proportions, promoting an immersive living experience. Well-defined rooms, like the dining and living areas, blend seamlessly with more ambiguous spaces, like the charming patio-side corner. Here, natural light filters in through the original blue-tinted windows.
Highlighting the Interior Facade
The importance of this interior cutting plane/facade gains emphasis from its well-defined beginning and end. In the living room, a brass and stainless steel ‘picture’ finishes it off. At the other end, a pivot door with matching materials hints at an immaterial connection. Beyond this door, the wood front slips into the room, signifying a flexible space that serves both as a common room and a bedroom.
Tying it All Together: The Flooring
White microcement flooring unites all the common spaces. Recovered hydraulic mosaic floors appear strategically, creating a dialogue with the wooden plane and guiding the viewer’s gaze. This aesthetic continuity is broken by integrated furniture, designed to add contrasting color counterpoints to the otherwise serene interiors.
Privacy Behind the Wooden Façade
On the other side of the walnut façade, private rooms nestle away from prying eyes. Each space abides by its own rules, offering a unique experience. The kitchen, with its green tones and a white marble front with yellow accents, peeks onto the dining room. The shared bathroom mixes green and yellow niches, matte and shiny. The bedrooms, calm and soothing, feature oak wood floors and blue accents through wall coverings and textiles by Catalina Montaña.
The Allure of Incompleteness
Finally, a deliberate touch of the unfinished lends an air of intrigue to the spaces. This subtle incompleteness opens up a range of possibilities for occupying and using them, creating a timeless allure.
Photography by José Hevia
Visit Raúl Sánchez Architects
- by Matt Watts