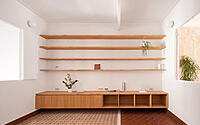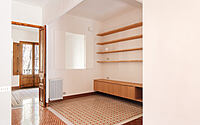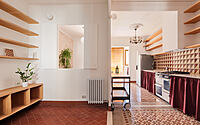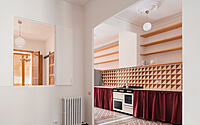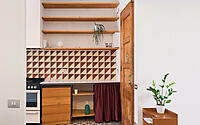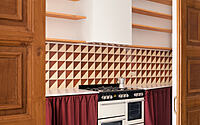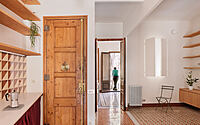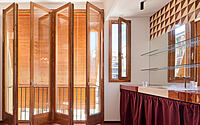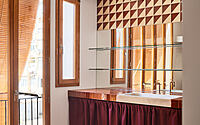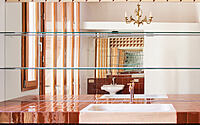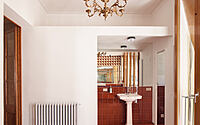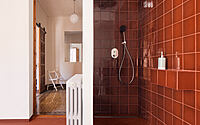Villarroel Refurbishment: Handcrafted Elegance in Barcelona’s l’Eixample
In the vibrant heart of Barcelona’s l’Eixample district, the historical Villarroel apartment has experienced a transformative redesign. Spearheaded by renowned designers Ruben Casquero and Annapratsjoanvalls, this project beautifully merges the elegance of yesteryears with contemporary comforts.
Retaining its distinctive features, like the hydraulic floor tiles, and infusing handcrafted elements by local artisans, the refurbished space offers a warm nod to the past while embracing the needs of modern living.








About Villarroel Refurbishment
Set against the vibrant backdrop of Barcelona’s iconic l’Eixample district, the Villarroel Street building, meticulously constructed in the 1890s, unfolds a tale of architectural splendor. As we journey through its transformation, we’ll discover how it pays homage to its rich history while seamlessly integrating today’s comforts.
Historical Significance
Constructed in 1890, the Villarroel Street building elegantly stands as a testament to time. Although aged, its quaint charm emerges freshly. Remarkably, back then, the Plà Cerdà was in the process of shaping l’Eixample for a mere 30 years. Consequently, the building’s unveiling was, without a doubt, a grand celebration.
Design Challenges & Solutions
Following the prevailing norms, the building embraced architectural staples, notably double-oriented units—a design approach still lauded today. However, challenges such as cramped spaces and an isolated kitchen prompted future residents, Paul and Marçal, to seek change.
Determined to honor its legacy, the redesign proudly retained iconic features, including hydraulic tiles and ornate ceiling moldings. By doing so, the revamped spaces radiate the building’s intrinsic character. Furthermore, by introducing expanded thresholds and strategic openings, the design cleverly countered the property’s lack of interior patios, thus enhancing natural lighting and ensuring better ventilation.
Craftsmanship in Design
Moreover, the renovation aimed to marry the new with the nostalgic. Elements such as terracotta floors, welded steel frames, and laminated pine windows, all skillfully crafted by local artisans, underscore this commitment. Through this approach, the design effortlessly merges modern-day comforts with cherished old-world craftsmanship.
A Space Reimagined
Lastly, as a nod to leisure and relaxation, the rejuvenated gallery beckons. In this inviting space, residents can nurture blossoms, savor a toast, indulge in cakes, and revel in life’s cherished moments.
Photography by Pol Viladoms
Visit Ruben Casquero
Visit annapratsjoanvalls
