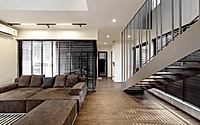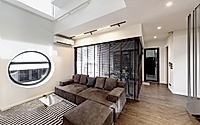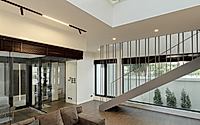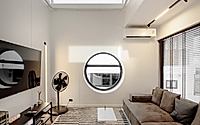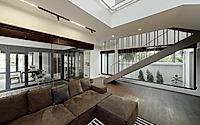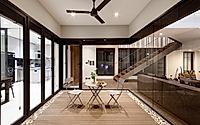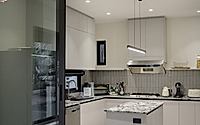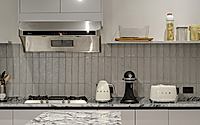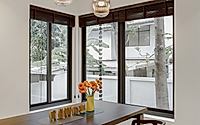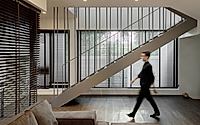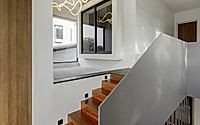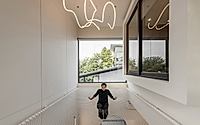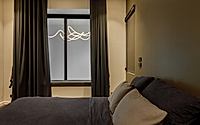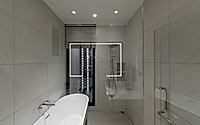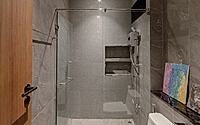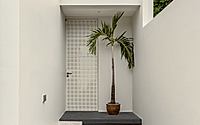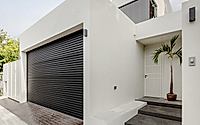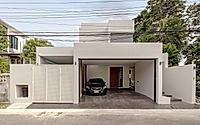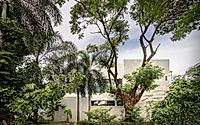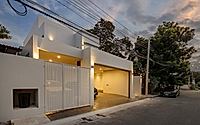22H: A New Vision for Artist Homes in Bangkok
Explore the 22H project by S+S Architects, a visionary take on housing for artists in Bangkok, Thailand. Designed in 2023, this house complex prioritizes functional but artistic spaces, resembling blank canvases. With strategic design elements like light-play staircases and garden-view terraces, 22H embodies the perfect blend of simplicity and creativity, setting a new standard for residential design.














About 22H
Designing Artistic Residential Spaces
In the heart of Bangkok, Thailand, a unique home project, 22H, comes to life, showcasing the creative vision of S+S Architects in 2023. This project encompasses the homes of a husband and wife, both artists, and marries functionality with artistic flair. The homes, though compact, are designed to function as living, breathing art canvases, embodying the concept of art objects in their architecture.
A Harmonious Blend with Nature
The architects took advantage of the land’s positioning next to a small community garden, allowing nature to play a pivotal role in the daily lives of its inhabitants. By maximizing garden views and carefully managing sunlight exposure, the design fosters a profound connection with the outdoors. Rooms prone to overheating are strategically replaced with bathrooms, corridors, and staircases, providing constant visual and physical access to the garden’s serenity.
The Staircase as an Art Object
Central to the design philosophy of 22H is the transformation of functional elements into artistic statements. The staircase, adjacent to the public garden, stands as an eminent example, turning into an evolving art object bathed in the interplay of light and shadow cast throughout the day. This not only enhances the aesthetics but also prompts a unique spatial experience, blurring the lines between the art and the viewer.
Flexible Spaces for Artistic Expression
The houses offer vast flexibility in how spaces are used, especially on the ground floor. Here, sliding glass windows and a central terrace forge a seamless transition between dining and living areas, reflecting the versatile needs of an artist’s lifestyle. This thoughtful approach extends to the entire design, encouraging inhabitants to use and perceive each space in a way that sparks creativity.
22H not only serves as a place of residence but as a testament to the concept of living within art. Each element within the homes is a piece of a larger narrative, one that exemplifies architecture not just as a shelter, but as an immersive, artistic experience. Through simplicity and a keen focus on the interplay between light, shadow, and natural beauty, 22H stands as a beacon of inspiration for artists and architects alike.
Photography courtesy of S+S Architects
Visit S+S Architects
