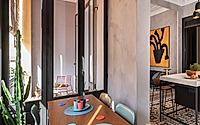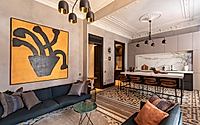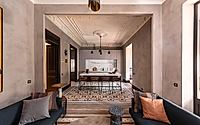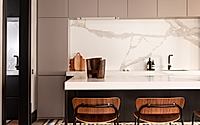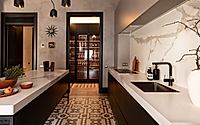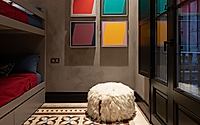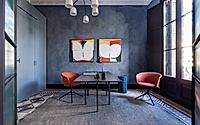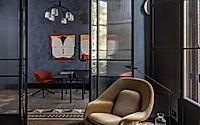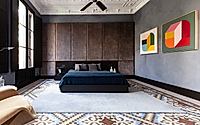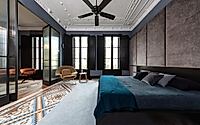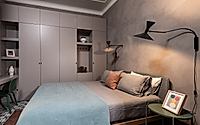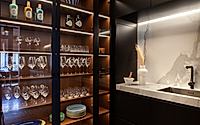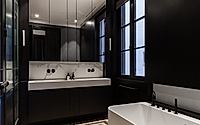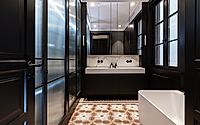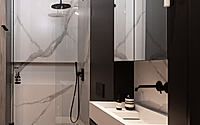Apartment in Paseo San Juan: A Fusion of Modernity and History
Discover the unique blend of contemporary design and historic charm at the Apartment in Paseo San Juan, Barcelona. Designed by YLAB Arquitectos, this 19th-century apartment renovation reflects an Australian couple’s vision of a comfortable European residence. With preserved Nolla mosaic flooring and modern custom furniture, it’s a tranquil space that honors its roots while embracing modern living.













About Apartment in Paseo San Juan
A Harmonious Blend of Old and New
In the heart of Barcelona, the Apartment in Paseo San Juan emerges as a masterful renovation by YLAB Arquitectos. This project, aimed at an Australian couple enamored with Barcelona’s vibe, marries the apartment’s historic essence with modern comforts. The transformation of this once dilapidated space into a sophisticated residence showcases a deep respect for the original, valuable elements such as Nolla mosaic floors and ornate ceilings, while integrating contemporary design elements and functionalities.
Sophisticated Design Meets Functional Living
Upon entering, the space unfolds into two distinctive areas: a social and guest zone and a private living quarter. Each section is thoughtfully designed, not only to cater to the owners’ privacy needs but also to provide a welcoming atmosphere for visitors. From the expressive use of Bauwerk lime paint that mirrors the chromatic diversity of the mosaics to the custom furniture coated in semi-satin lacquer, each choice is a testament to the meticulous attention to detail. A cohesive design element of dark brown baseboards and carpentry further ties the spaces together, creating a seamless flow throughout the apartment.
Preservation Meets Innovation
Key to the renovation was the enhancement of the apartment’s thermal and acoustic insulation, achieved by replacing the original exterior windows with high-performance carpentry. Inside, the spaces are illuminated with strategic lighting and reflective materials, transforming them into radiant environments. The intimate sections, such as the dressing room and the bathroom, not only fulfill their functional roles but are also artistic expressions in themselves, adorned with high-quality materials and custom solutions.
The living spaces and bedrooms are designed with a keen focus on comfort and elegance. From the en-suite bedroom adorned with plush furnishings and warm lighting to the dynamic studio equipped with a hidden kitchenette, every detail is purposefully selected to enrich the dwelling experience. The social area, with its integrated living room and kitchen, serves as the heart of the home, where art pieces and design furniture add layers of texture and color.
Bridging the Gap between Tradition and Modernity
The Apartment in Paseo San Juan stands as a beacon of design excellence, navigating the challenges of preserving historical-artistic value while introducing a contemporary layout and amenities. YLAB Arquitectos not only revitalized the space but also crafted a sanctuary that resonates with both its inhabitants and the architectural legacy of Barcelona. This project is a testament to the possibilities that emerge when tradition meets innovation, resulting in a home that is both a peaceful retreat and a vibrant space for gathering.
Photography by Ylab Architects and Santi Garcés
Visit YLAB Arquitectos
