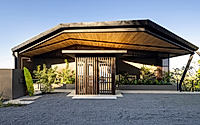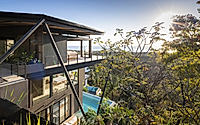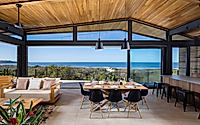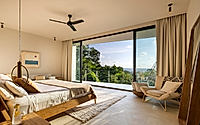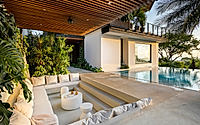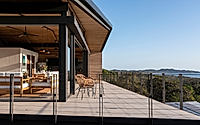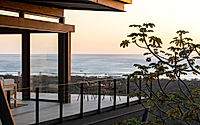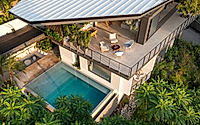Makai Villas: Luxury Amid Nature in Nosara, Costa Rica
Discover Makai Villas in Nosara, Costa Rica, a breathtaking trio of private homes designed by Studio Saxe in 2023. Nestled on a mountain ridge, these villas marry innovative architecture and sustainability with stunning ocean vistas and jungle landscapes, offering an unparalleled living experience.







About Makai Villas
Introducing Makai Villas: Where Design Meets Nature
Makai Villas, conceived by Studio Saxe, presents a unique ensemble of private homes perched on Nosara’s scenic mountain ridge. These villas not only provide easy access to the beach and town but also captivate with their striking ocean views. The design finely balances privacy with an open dialogue with nature, achieved through distinctive geometric rooflines precisely cut to weave through the existing trees. This thoughtful approach enriches the villas’ integration into their natural setting.
A Masterful Design on Steep Terrain
Facing the challenge of Nosara’s steep hillsides, Studio Saxe’s design leverages the terrain to anchor the villas firmly while offering each room an unobstructed ocean view. The vertical layout allows for communal pools that connect seamlessly with the surrounding landscape. The living areas, elevated high above, nestle amongst the treetops, providing an immersive jungle experience. This innovative architectural strategy not only stabilizes the hillside but also emphasizes panoramic views and interaction with the outdoors.
Eco-Friendly Living at Its Best
Emphasizing sustainability, Makai Villas optimizes solar exposure and natural ventilation. The design’s duality – capturing breathtaking vistas and harnessing solar power – sets a new standard for eco-conscious living. This aligns with a deep respect for the environment and the client’s vision of harmonious living within it.
In Harmony with Nature: The Construction Process
Adapting to challenging terrains, the construction process involves a robust base for bedrooms and pools, while the lighter structure of the living area ensures minimal environmental impact. Large windows frame the lush landscape, connecting indoors with the nature outside. Prefabricated steel frames and sustainable materials like teak wood underline the project’s elegance and environmental commitment. This design philosophy not only complements but enhances the natural beauty of Nosara.
Reflecting on their journey, the client recounted their move to Nosara and the inspiration drawn from Benjamin’s “A Forest for a Moon Dazzler House”. Their vision, shared with Studio Saxe, evolved into creating Nalu, a sanctuary blending home, rentals, and a studio. Discovering new land with exquisite views led to the birth of Makai Villas, an elevated expression of Nalu’s success, marrying luxury with breathtaking vistas just steps from Guiones Beach.
Photography courtesy of Studio Saxe
Visit Studio Saxe
