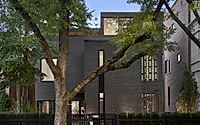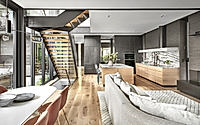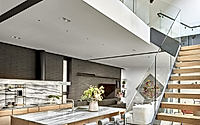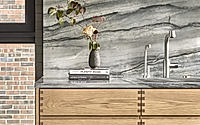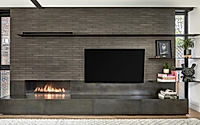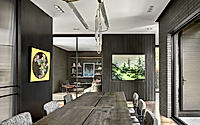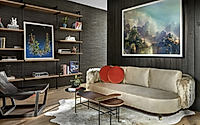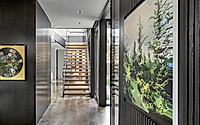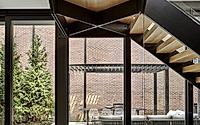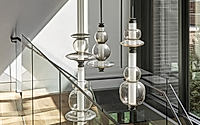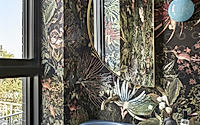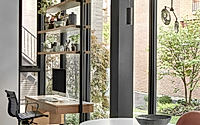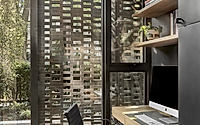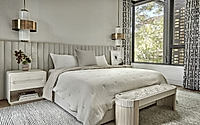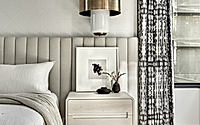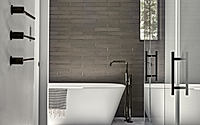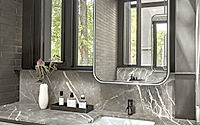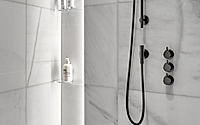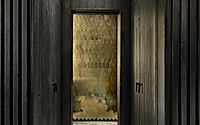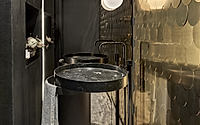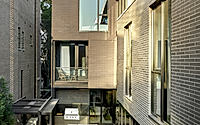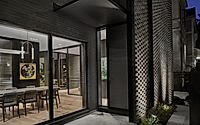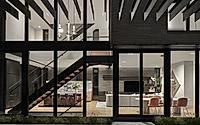Brickyard: A Modern Legacy Home in Chicago
Brickyard, a remarkable house designed by dSPACE Studio, redefines luxury and sustainability in Chicago. This modern, eco-friendly home features an innovative perforated brick wall, offering privacy and natural light in perfect harmony. Equipped with state-of-the-art solar panels and a green roof, Brickyard stands as a testament to future-proof living in Chicago’s vibrant urban setting.

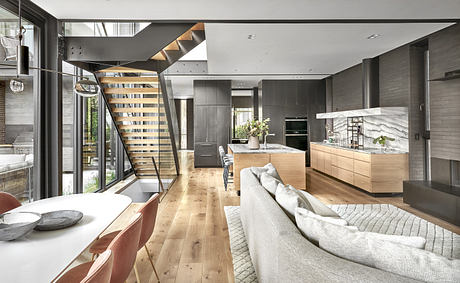
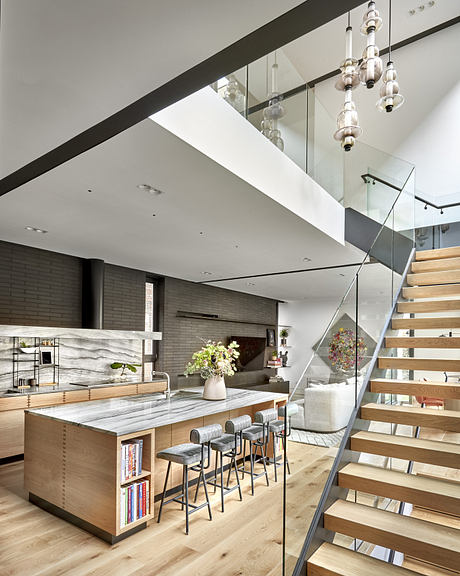
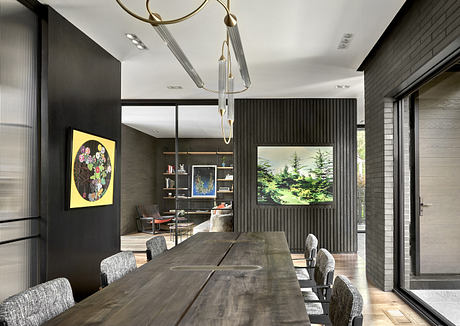
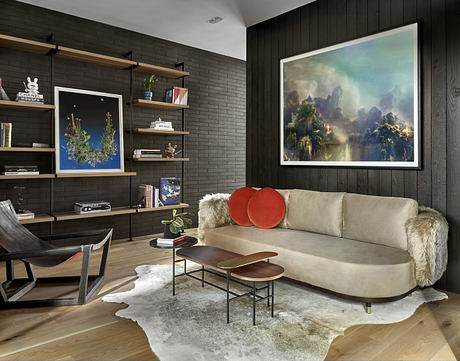
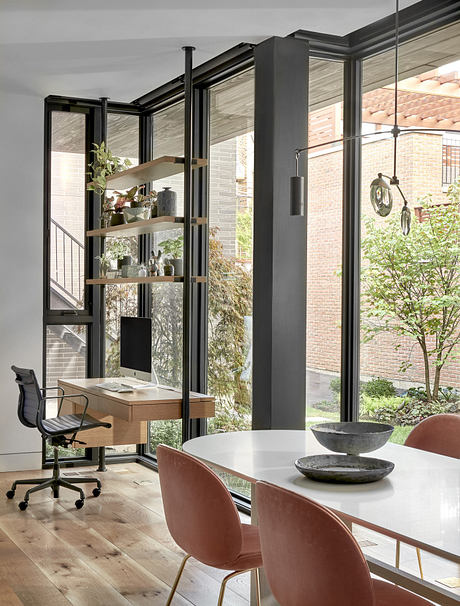
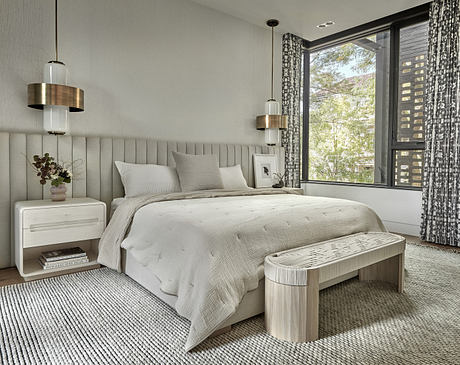
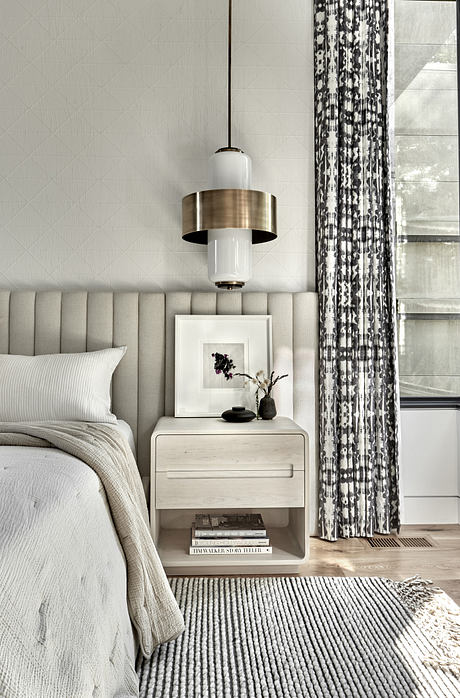
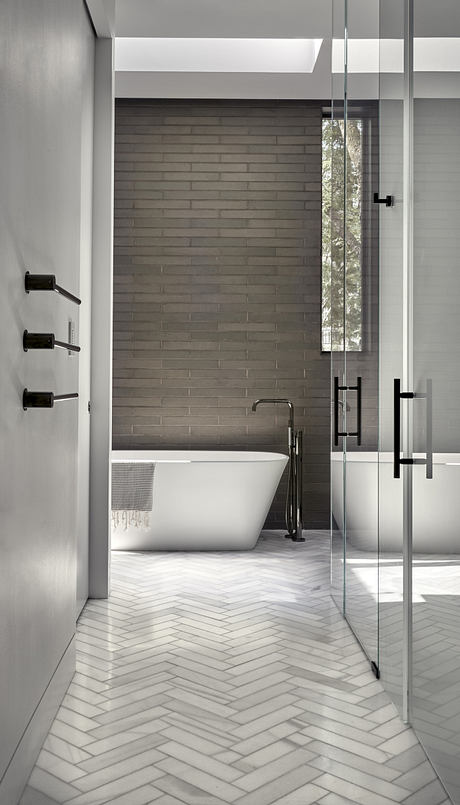
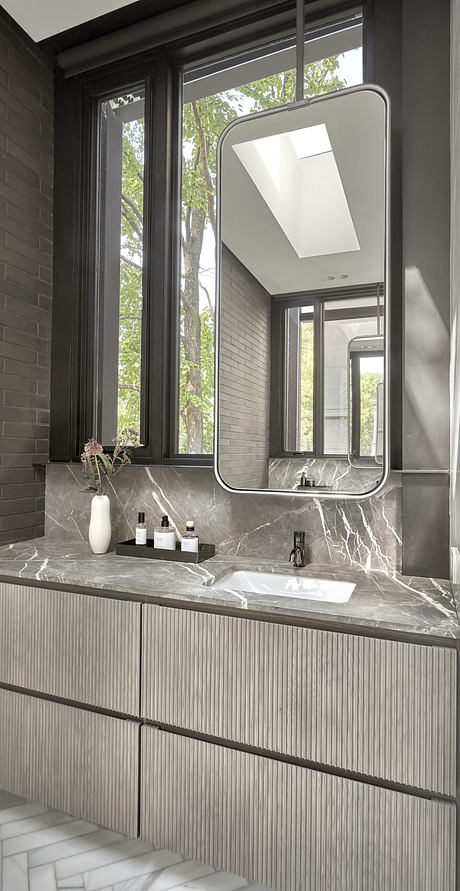

About Brickyard
Architectural Vision Meets Midwestern Charm
A couple passionate about architecture inspired the design of this home. Transitioning from Manhattan, they sought a legacy home in the Midwest—a place to age gracefully and leave for their children. Their vision included open-plan living, seamlessly integrated indoor and outdoor spaces, a home gym, grandparent-friendly areas, and a family lounge boasting views of the Chicago skyline.
Innovative Design: The Perforated Brick Wall
The home’s standout feature, a perforated brick screen wall, ensures privacy while inviting natural light. We crafted a custom brick, tapered on one side, to cast mesmerizing shadows and create a dynamic facade. This wall’s midnight black texture, both luxurious and velvety, redefines brick’s traditional perception. It contrasts strikingly with the glass and exposed steel elements, embodying a modern industrial vibe.
Furthermore, we consciously scaled the structure to blend with the neighborhood, using materials that echo Chicago’s urban essence. The L-shaped footprint carves out a sanctuary in the city’s heart, surrounding a family-friendly yard.
Sustainable Living in the Urban Landscape
The house employs passive solar design, enhancing energy efficiency and fostering a connection with nature. Sustainability is a cornerstone of this design, featuring advanced solar panels, a green roof, and a Tesla Powerwall. These elements ensure the home is not only a luxurious dwelling but also a beacon of eco-friendly living in Chicago.
Photography courtesy of dSPACE Studio
Visit dSPACE Studio
- by Matt Watts