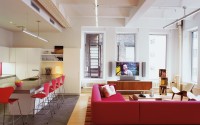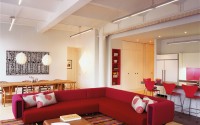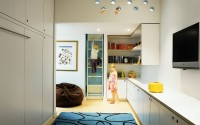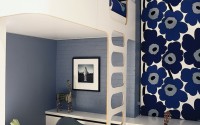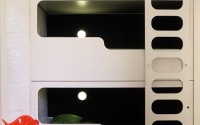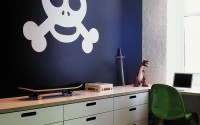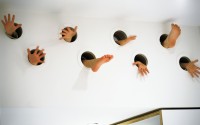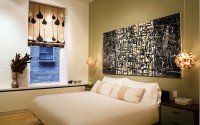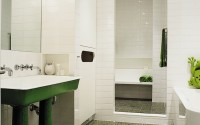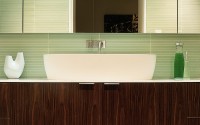Tribeca Family Loft by Ghislaine Viñas
Designed in 2010 by Ghislaine Viñas, this contemporary loft apartment is located in Tribeca, New York, United States.









Description by Ghislaine Viñas
This was an amazingly fun project for a family with 4 children in downtown Tribeca. Originally an open loft, we managed to carve out ample space for everyone, and still have a large open living space for entertaining. Their oldest daughter got her own room with lofted bed and custom millwork, where the color was based on the Marimekko print of her curtain. The 3 boys shared a room, and since there were such high ceilings, we were able to create a custom 3 tiered bunk bed to fit them all. The room is decidedly boyish with their happy pirate painted on the wall, and color palette of black, white and green. All the kids furniture was done with laminate to hold up to wear and tear throughout the years. The children’s bathroom is a fun happy space of bright green and white. The 90+ year old sink was existing to the space, so we refinished it and installed it here…perfect for homes with multiple children. The grass tile on the floor is a playful nod to the outdoors.
The main living space is a nod to Danish design, with light wood furniture punctuated with the clients signature hot pink and a playful striped rug. The kitchen is entirely custom with a poured concrete countertop that allows all the kids to be able to sit and do homework comfortably, and a back painted glass backslash, again in hot pink, while the dining area provides ample seating for lots of entertaining.
The guest room has multiple functions….a work space for the client tucked in a corner, a lofted play space/hideout for the kids, and its main function as a guest room with a custom murphy bed and surrounding storage. Storage plays a big part throughout the apartment, especially seen down the corridor, where tall closets line the walls.
The master bedroom is a serene space in sage greens and neutrals, featuring refinished vintage side tables, and art from the clients native Australia. The master bath continues with the woods and greens in the vanity and meticulously placed tile.
Photography by Eric Laignel
- by Matt Watts