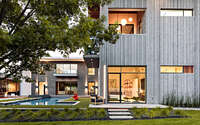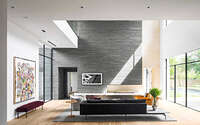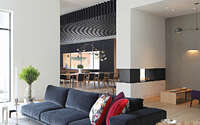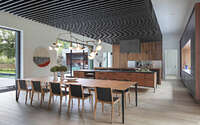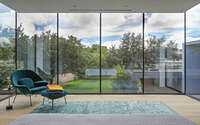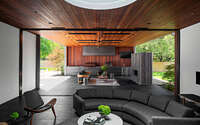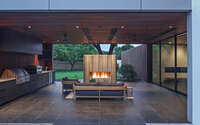Taula House by European Home
In the heart of Preston Hollow, Dallas, Texas, stands the contemporary masterpiece, Taula House. Designed in 2019 by European Home, this property marries modernism with the natural palette of Texas.
Michael Gooden of M Gooden Design, with his rich legacy in both residential and commercial design, played a pivotal role in crafting this blend of bold expression and serene beauty.







About Taula House
Meet Michael Gooden: The Architect Behind the Design
Michael Gooden, the founding principal and president of M Gooden Designs, led this project. Boasting nearly 15 years of design experience, he’s honed his craft in top-tier architecture firms in the US.
Unearthing the Origins of M Gooden Design
Liz Lee of European Home asked Michael about his journey. “How did M Gooden Design come to life?”
Michael shared, “After graduating, I moved to Dallas, joining a renowned Commercial Architecture Firm. My history with residential design dates back to my school years. Eventually, I ventured into residential projects. By 2015, I took the plunge with a budding portfolio.”
Vastu Shastra: A Unique Influence
Liz inquired, “Was Vastu shastra, an Indian architectural system, an influence for this project?”
Chuckling, Michael responded, “Our client introduced us to Vastu Shastra. It’s just one element of this design. Every project presents unique challenges we relish.”
Michael’s Inspirations and Aesthetics
Liz probed further, “What early influences shaped your unique aesthetic?”
Michael replied, “The Case Study Houses from the 1940s-1960s captivated me. Modernism’s dawn in the US and architects like Neutra, Koenig, and Eames were pivotal. Additionally, Japanese Architect Tadeo Ando inspired my concrete architecture pursuits.”
Liz asked about the project’s ambiance. “What’s it like entering this harmonized space?”
Michael pondered, “It’s a blend of grandeur and intimacy.”
Color Palette: Echoing Texan Tones
Liz quizzed, “Did Texas’s natural hues inspire the house’s palette?”
Affirmatively, Michael said, “Indeed. We aimed for an organic transition from the exterior to interior.”
The exterior boasts concrete, steel, basalt stone, Brazilian Ipe siding, polished stucco, and zinc composite. These elements seamlessly flow inside, crafting a minimalist oasis balancing allure and sanctuary.
European Home’s Fireplace: A Central Element
Liz turned to specifics, “Why opt for European Home’s H Series fireplace and G Series custom burner?”
Michael elaborated, “The H Series offers a rare vent-free, glass-free option. The G Series burner’s versatility lets us design a low-maintenance, discreet fireplace.”
Hidden Gems in the Design
Liz’s curiosity continued, “Any design nuances you’re especially proud of?”
Michael offered, “The Precast Concrete exterior façade stands out. Its texture and shadow play change as sunlight moves, offering a dynamic display.”
Taula House: A Symphony of Spaces
Taula House intertwines entertainment with tranquil seclusion. A delicate balance between public and private spaces emerges. Although bold in expression, the house radiates serene beauty.
Photography by Parrish Ruiz de Velasco
Visit European Home
- by Matt Watts