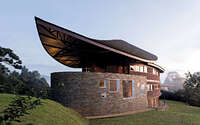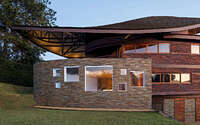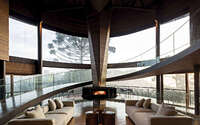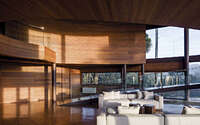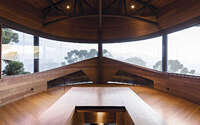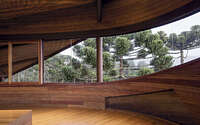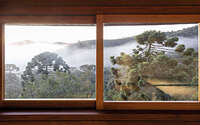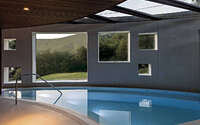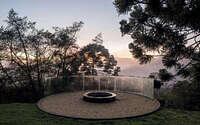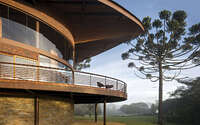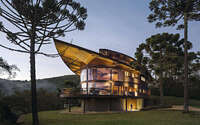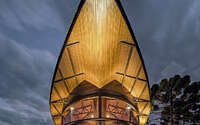Casa Pinhão by Mareines Arquietura
Casa Pinhão designed in 2016 by Mareines Arquietura, is an amazing contemporary residence is located 1,600 m above the sea level in Campos do Jordão, Brazil.












About Casa Pinhão
A Unique Approach to Campos do Jordão Design
In designing a house in Campos do Jordão, situated 1,600 meters (5,249 feet) above sea level near São Paulo, we intentionally steered clear of the prevalent European alps style. Instead, we listened intently to the land, its trees, and its people.
Drawing Inspiration from Nature’s Beauty
We discovered a location brimming with skilled artisans, towering altitude pine trees known as ARAUCARIA, and a predominantly dry, cold climate. The design emerged resembling a fallen PINHÃO, particles that constitute the fruit of the ARAUCARIA trees.
Weaving Architecture with Sensory Experience
The building takes on an organic, sinuous form, winding gracefully among the trees. We chose ramps over stairs, and sculpted spaces over corridors. This design choice amplifies the architectural sensory experience.
Fluid Spaces and Elliptical Plans
The social level’s elliptical layout, housing an indoor SPA, pool, and sauna, dictated the house’s overall volume. Beneath this, a dimly lit ramp leads to the wine cellar, the most introspective space.
A Journey from Entrance to Living Spaces
The entrance hall at this level sets the stage for an enlightening ascent. Climbing the dim, curved ramp reveals ever-brightening views, culminating in a breathtaking panorama in the living room.
Elevated Living with Majestic Views
Above the social space lie four suites and a home office, offering 180-degree vistas of the mountains and native ARAUCARIA trees. The roof’s intricate geometry unmistakably echoes the PINHÃO, tying the design back to nature.
Photography by Leonardo Finotti
Visit Mareines Arquietura
- by Matt Watts