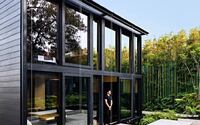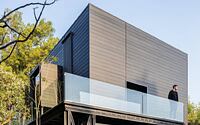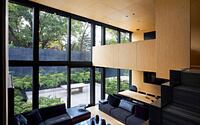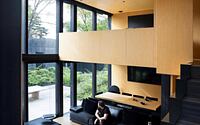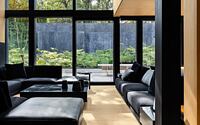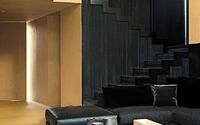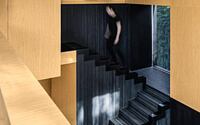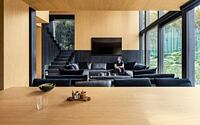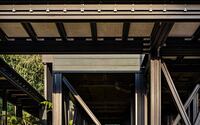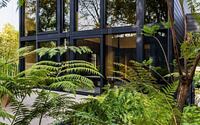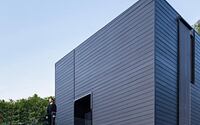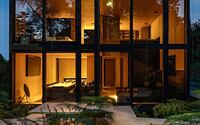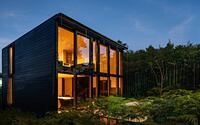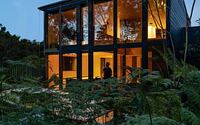Casa Pi by Taller Aragonés
Casa Pi is a modern house located in Mexico City, Mexico, designed in 2021 by Taller Aragonés.











Description
volving means betting on unprecedented innovation: PI, prefabricated intelligent, the house furniture that breaks the paradigm of housing and transforms itself into a habitable object, a piece of furniture where to live in which technique, technology, science and art are within reach and at the order of the people.
The cart became a car, evolved from horse power to the gasoline engine and the sun; from the work of a carpenter to the machine and mass production.
The housing landscape must take on new challenges:
higher quality, lower cost and better results. Architecture Professor Miguel Ángel Aragonés (Mexico City, 1962) is aware of this and presents a prefabricated house like no other.
Strong, lightweight, durable, corrosion-resistant, recyclable and with the ability to take almost any shape, aluminum can do what other building materials, such as brick and wood, cannot. Since its widespread appearance in the early 20th century, it has been the engine and fuel for modern architecture.
Technique is the ability to execute. The house, origin of the city and culture, requires a transformation, greater ease of execution, greater services, higher quality and lower price.
PI, the new aluminum technology, patented by Aragonés, supports large glass spans, maximizes energy efficiency and allows the construction of prefabricated houses with a solid profit base:
HIGH QUALITY
ULTRA-FAST CONSTRUCTION SPEED
HIGH ACOUSTIC PERFORMANCE
LOW COST CONSTRUCTION
SMALL CONSTRUCTION WASTE
PI is a structure that works either vertically (as a column), horizontally (as a beam or chain) or mixed, and to which additional pieces are attached to integrate the final configuration.
This modular construction system optimizes resources and reduces waste, offering the following advantages:
ULTRALIGHT
Assembly is no longer a problem. The average weight of most parts is less than 78 kg, allowing two people to handle them without the use of pulleys or heavy machinery.
ADJUSTABLE
It is expandable-reducible, provides all the advantages of modular construction and offers the possibility of designing spaces that can be adjusted both vertically and horizontally.
INNOVATIVE
The walls, based on overlapping paneling, are the final finish that covers the thermal and acoustic insulation layers. The electrical and hydraulic installations are designed with screwed and plug-in connectors that avoid the work of welding and complicated connections.
LOW MAINTENANCE
Guarantees the highest construction quality in record time, providing a range of straightforward benefits: no painting, waterproofing or corrosion protection required.
INTEGRAL QUALITY
Allows the adaptation of a thermal-acoustic system that reduces energy consumption to achieve an optimum level of comfort, whether or not a central air conditioning system is used.
Photography courtesy of Taller Aragonés
Visit Taller Aragonés
- by Matt Watts