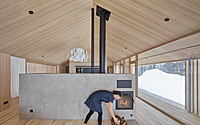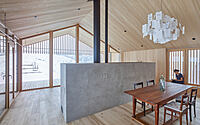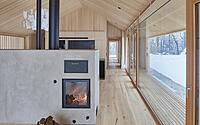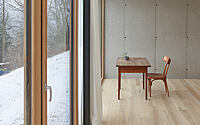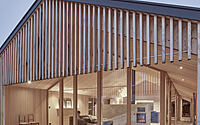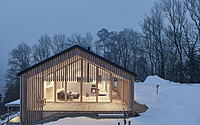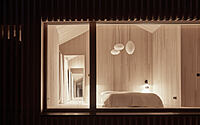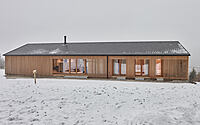House in the Owl Forest by Berktold Weber Architekten
House in the Owl Forest is a modern wooden retreat located in Kremsmünster, Austria, designed in 2019 by Berktold Weber Architekten.







Description
Simple, clean wooden house on a hillside on the quiet edge of Owl Forest. Here the edge of the village’s residential area ends, and this new building shapes this transition between settlement and nature.
A staircase from the carport leads up to the entrance to the house on the upstairs slope. There is space for a small apartment for alternative use.
Life and human interaction take place on the residential level on the upper floor. The topography of the site is used cleverly so that the garden can be accessed with the ground from the upper floor.
The design adopts a boat typology, the room units forming a flowing common composition. In this way, different zones of rooms can be linked to each other or retreat options can be created if necessary. A lively play of different interconnected living spaces is created, and the play with views, vistas and perspective really allows the volume of the house to be experienced in its entirety.
The building is enveloped in a dress of silver fir slats. The subtle dissolution of the façade from the living space creates inviting spaces between inside and outside, a “house within a house” with a lively play of contrasts.
A clear design with few architectural gestures allows to keep to a compact budget.
Continuous, reduced materialization creates a calm purity and warmth: silver fir combined with a massive ash floor, clay and black steel. Particular attention has been paid to the use of eco-friendly materials. Heating requirements are covered by an air-source heat pump, supplemented by a storage heater in the living area, which, as a complementary design element, can often provide the smell of freshly baked bread.
Photography by Kurt Hoerbst
Visit Berktold Weber Architekten
- by Matt Watts