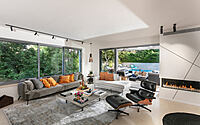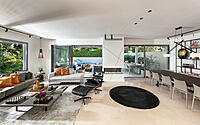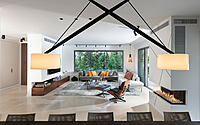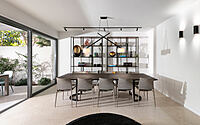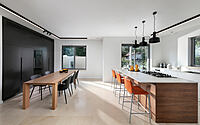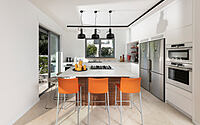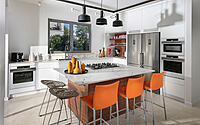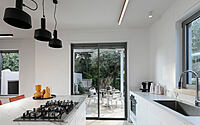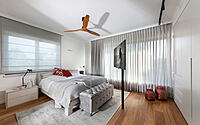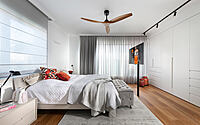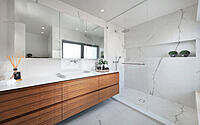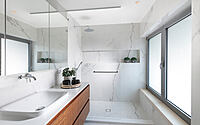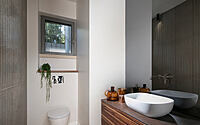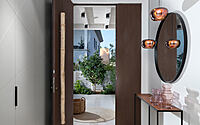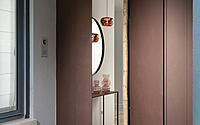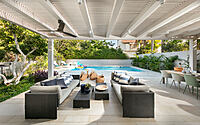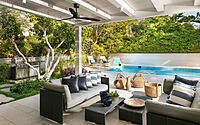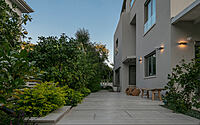The Beauty in the Details: A Modern Eclectic Home in Israel
Nestled in the picturesque Sharon region of Israel, The Beauty in the Details is a 1980s property that was recently fully renovated by interior designer Karen Maimon. Combining modern design with eclectic furniture and accessories, this unique home is brimming with soul and character. From a spacious garden to cozy living spaces, this house has it all and is sure to please even the most discerning of tastes.















About The Beauty in the Details
Revamping a Long and Narrow 1980s Property
Karen Maimon, interior designer, recently completed a full renovation of a 1980s property built on a long and narrow rectangular plot. The family, which previously lived in a standard apartment, wanted a private family home with a spacious garden for their children. Maimon’s creativity was the perfect match for their needs.
Creating an Open, Spacious Feel
Despite the property’s narrow rectangular plot, Maimon was able to create an open, spacious feel by preserving and renewing the existing elements and adapting them to the new overall design. For example, the existing travertine marble floors on the ground level were polished and lightened to blend homogeneously with the newly introduced elements. The result was a modern-eclectic property, full of unique furniture and accessories that add soul and character to the home.
Renovating the Garden and Interior Spaces
The original garden was dug out and the front yard was completely renewed, using shay gray marble stone for paving and a modern copper-colored iron gate and entrance door. The original layout of the ground floor (which includes a lounge, kitchen, dining area, and guest toilets) remained intact, although Maimon better defined the areas with the use of partitions and accentuations. She also designed a hallway cupboard for coats and a carpentry unit in walnut wood, as well as a fireplace wall that defined the lounge and dining area.
The kitchen was divided into two areas: one side was dedicated to a family dining table and the other side held a kitchen with white facades and Dekton countertops. To break the kitchen cupboard mass, Maimon created an open coffee corner with oak shelves, and the front of the kitchen island was covered in walnut veneer.
The two top levels were also renovated. The bedroom level included a master bedroom and three bedrooms for the children, one of which has an en-suite. On the top level, Maimon planned a guest room with an en-suite bathroom and a home office.
Finishing Touches
The designer’s careful eye for detail was evident in the finishing touches of the property. For example, the guest toilets were completely redone, the carpentry unit was custom designed by Maimon, and the entrance to the master bedroom included a shoe cupboard with a mirror. For the outdoor spaces, soft pastel tones of green and gray were used, along with a seating and dining area under a large pergola and a BBQ station.
The end result of Karen Maimon’s renovation was a modern-eclectic, inviting property that felt like home to the family. The carefully chosen furnishings and accessories, as well as the thoughtful use of color and space, transformed the property into a unique and beautiful home.
Photography by Elad Gonen
Visit Karen Maimon
- by Matt Watts