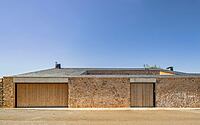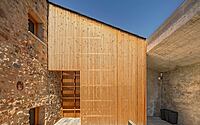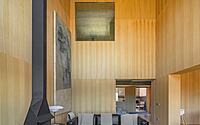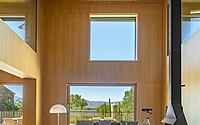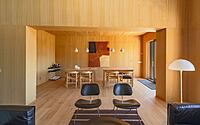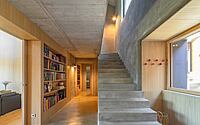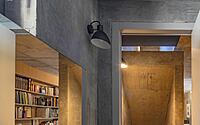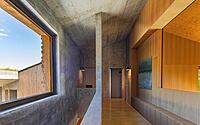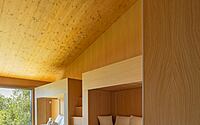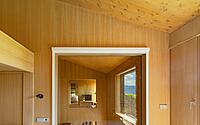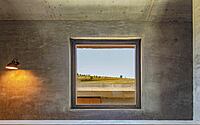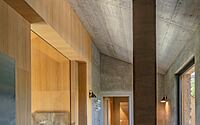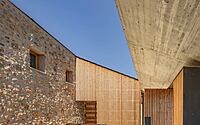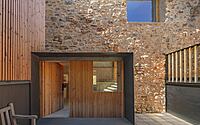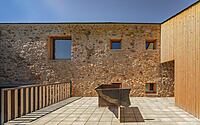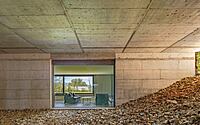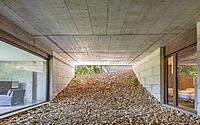Trapeze House: A Spanish Gem That Breathes With the Cadí Mountains
Experience the perfect blend of rustic charm and modern design at the Trapeze House, a stunning piece of real estate located in La Cerdanya, Spain, designed by renowned Nil Brullet Arquitectura in 2022. This house boasts a unique architectural style that harmonizes the rugged beauty of stone and concrete with a cozy wooden interior.
Nestled amidst the breathtaking backdrop of the Cadí mountain range, the Trapeze House encapsulates the essence of the region’s distinct natural beauty, while celebrating the elemental form of the trapezium to accentuate panoramic views and sunlight exposure.













About Trapeze House
Leveraging the Natural Landscape in Architectural Design
Our featured dwelling, nestled within the slope of the terrain, takes full advantage of its surroundings. The naturally sloping plot, the backdrop of the striking Cadí mountain range, and the property’s southern orientation all guide the architectural direction of this unique project. To achieve this, the designers utilize the elemental form of the trapezium, orchestrating both the overall structure of the house and its various interior rooms. The end result is a composition that draws the eye towards the stunning views and the welcoming sunlight.
Harnessing the Power of Contrast in Building Materials
A fascinating blend of construction materials and structural principles breathes life into this atmospheric dwelling. At the base, the weighty materiality of stone and concrete anchors the house, forming the entrance porch, the circulation and service spaces on the ground and first floors, and the underground level’s cave-like ambience. This robust foundation not only establishes the building’s physical presence but also ensures optimal thermal inertia throughout the dwelling.
Contrasting this, the tectonic lightness of wood seemingly floats above the heavier volumes. This organic element defines the access courtyard, shapes the serviced interior spaces, and invites sunlight to seep into the underground level.
Creating a Harmonious Connection Between Interior and Exterior
In conclusion, the designers have crafted an engaging living space by incorporating generous openings in the different trapezoidal structures. This design choice facilitates a seamless connection between the interior spaces and the outdoor environment. The resulting view is a rich visual cascade that beautifully incorporates the atmospheric duality of the dwelling. This architectural masterpiece truly exemplifies the integration of interior and exterior elements in home design.
Photography by Andrés Flajszer
Visit Nil Brullet Arquitectura
- by Matt Watts
