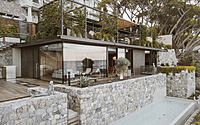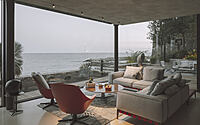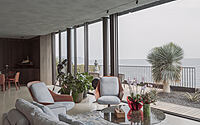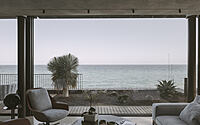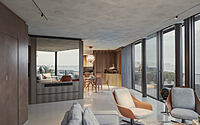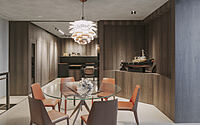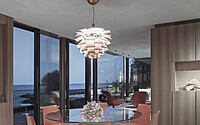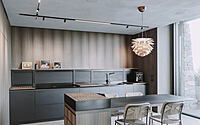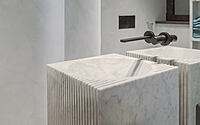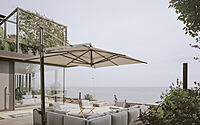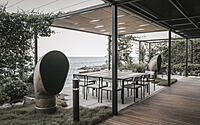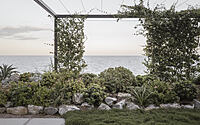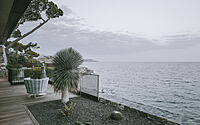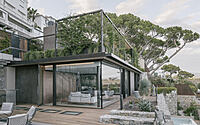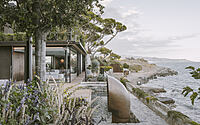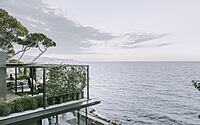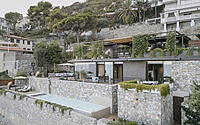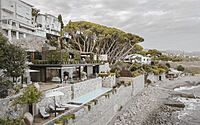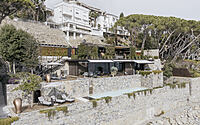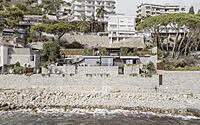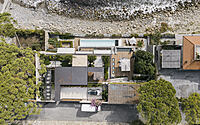Villa on the Water: A Luxurious Waterfront House in Sanremo
Immerse yourself in the astonishing beauty of the “Villa on the Water,” a luxurious waterfront house nestled in the heart of Sanremo, Italy. Redesigned in 2023 by the world-class designers at Calvi Ceschia Vigano Architetti Associati, this villa offers a one-of-a-kind living experience.
The design is incredibly harmonious, balancing the visual impact of the surrounding residential volumes with the elegance of a garden and swimming pool. The villa, with its extensive use of green spaces, is more than just a dwelling; it’s a conservatory that blends seamlessly with the surrounding landscape.
















About Villa on the Water
A Harmonious Blend of Architecture and Interior Design
In the heart of a highly urbanized setting, marked by towering residential structures, lies a unique dwelling that seamlessly blends architecture and interior design. This dwelling, replacing a smaller building from yesteryears, stands as a testament to the harmonious coexistence of man-made structures and nature.
The Genesis of the Dwelling
The inception of this dwelling traces back to the era when the adjacent marina complexes of Capo Nero and Capo Pino were under construction, under the watchful eyes of architect Daneri. The land, initially earmarked for a tennis court to serve the neighboring multi-story building, was characterized by a towering retaining wall of exposed reinforced concrete. Over time, this space morphed into a disused “quarry,” concealed from view by high fences, and adorned with spontaneous vegetation.
Striking a Balance with Nature
In this altered context, we saw an opportunity to strike a balance between the imposing structures to the west and the elegance of the garden with a swimming pool, designed in 1951 by Porcinai, adjacent to the villa designed by Giò Ponti to the east. This situation nudged us to tread lightly, designing a garden first, followed by a house. The primary goal was to echo the ephemeral garden architectures in the new dwelling, creating a perception of a small pavilion serving the garden of the neighboring villa.
The Architectural Philosophy
Porcinai, a renowned figure in the realm of architecture and interior design, once argued that designing and building a garden was akin to making architecture. He emphasized the importance of the “artificial elements” such as greenhouses, pools, pots, and railings, which, by their very function and the materials from which they are made, become the most architectural element of the whole realization.
Creating a House that Blends with Nature
The goal was to create a house that was perceptively legible as a conservatory rather than a dwelling, seeking harmony with the vast garden of the villa designed by Ponti. The design aimed for a sense of sobriety in its general characters and expressive language, ensuring a seamless blend with the surrounding landscape.
The Design of the House
The service spaces of the house are hypogeal, with accesses from above. The property can be accessed from the upper road through a series of filters. Past the boundary wall, a patio provides space to park cars (in both metric and imperial measurements). A second access leads to the pergola, creating “green” rooms that replicate the living area, but outdoors. The windows, too, are adorned with plants, further enhancing the connection with nature.
The Final Touches
The design’s simplicity and the perceptual fleshing out of the technical thicknesses of the slabs aim to maintain the intended scenographic deception of being in front of a garden architecture, a service pavilion rather than a dwelling. This unique blend of architecture and interior design creates a dwelling that is not just a house, but a harmonious extension of the surrounding landscape.
Photography courtesy of Calvi Ceschia Vigano Architetti Associati
Visit Calvi Ceschia Vigano Architetti Associati
- by Matt Watts