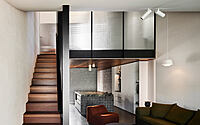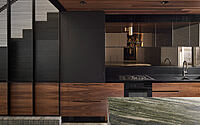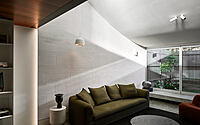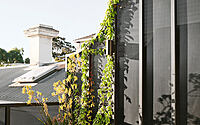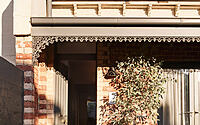Casa Victoria: Fusion of Victorian Craftsmanship & Mexican Aesthetics
Casa Victoria, designed by the renowned Splinter Society in Melbourne, Australia, stands as a radiant ode to a rich Mexican heritage fused with the charm of a Victorian workers cottage.
This restoration project of 2023, situated in the heart of Melbourne’s vibrant inner suburbs, fuses the traditional essence of a Mexican courtyard home with the historic Victorian architecture, culminating in an innovative space that thrives on intricate design detailing. Maximizing light intake through ingenious architectural techniques and showcasing a diverse palette of textures, the home extends beyond its boundaries, promising an enriched living experience.












About Casa Victoria
Introducing Casa Victoria: A Fusion of Heritage and Innovation
Casa Victoria blends the client’s robust aesthetic sense and Mexican heritage. This restored workers’ cottage stands as a tribute to the merging of two distinct worlds: a traditional Mexican courtyard home meets an inner Melbourne Victorian worker’s cottage. The result? Exquisite design detailing.
Light and Design: Overcoming Traditional Limitations
Like many traditional workers’ cottages, this home struggled with limited light. Moreover, significant planning guidelines posed challenges. To counteract these constraints, the designers introduced a new, curving roofline. Now, north-westerly light floods the addition, and a mezzanine emerges, housing a luxurious master bedroom and ensuite.
Elevated Living: The Power of Ceiling Height
Thanks to added ceiling height, the house’s rear extension unveils a sculptural open living space. A kitchen, rich in material palette, crowns this space. Furthermore, a courtyard-inspired garden frames the back, expanding the living room’s boundaries.
Textures and Lighting: Crafting an Ambience
The designers carefully chose raked plasters, recycled timbers, weathered stone, and preserved brick. This palette, rich in texture, pairs perfectly with natural and artificial lighting. A subtle grid pattern emerges in the kitchen, seamlessly extending to the garden.
Interiors that Dazzle: The Heart of the Design
Despite architectural constraints, emphasis pivots towards interior design. This strategy not only meets the client’s brief but also infuses the home with sophistication, resulting in a deeply enriching experience.
Modern Meets Traditional: Celebrating Contrasts
The 14.8-foot (4.5m) wide, fully enclosed block crafted a linear sequence of open spaces. Cleverly, the design employs ceiling lights, mirrors, and top lighting for drama and connection. Here, Victorian masonry retains its essence, while textures like stone and imperfect plaster shine. Complementing this, fine timber and steel elements stand out, showcasing age and permanence against polished finishes.
Bridging the Old and New: The Luminary Touch
At the junction of old and new, a light well emerges. This brilliant addition ensures that light reaches the building’s core.
Photography by Sharyn Cairns
Visit Splinter Society
- by Matt Watts