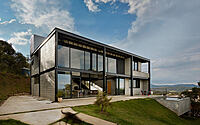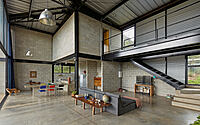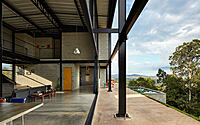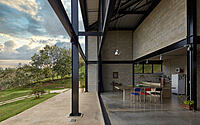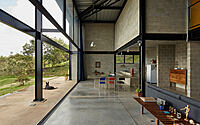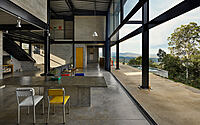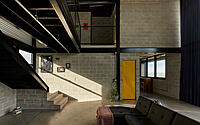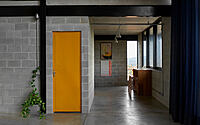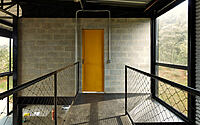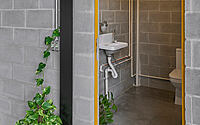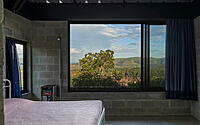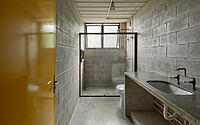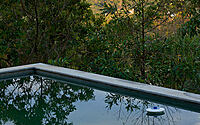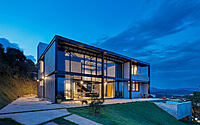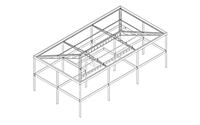Casa Galpão: Embracing Simplicity in Brazil’s Natural Beauty
In the picturesque city of Nova Lima, Brazil, Casa Galpão emerges as a harmonious blend of simplicity and industrial charm. Designed by Biri in 2019 for a young couple, the two-story house champions simple materials to foster familial identity.
Set against a backdrop of the area’s native vegetation, the residence boasts steel structures, exposed concrete, and vast glass panels, inviting both nature and modernity inside.










About Casa Galpão
Tailored Simplicity: Building a Personal Sanctuary
A young couple envisioned their home with simplicity. They sought straightforward materials to create a space where family identity resonates through personal objects and daily routines.
Architectural Beauty from Every Angle
Upon entering the sloped terrain, one can’t help but notice the two-story steel structure. Exposed concrete blocks pair seamlessly with vast glass panels, offering a sleek, modern aesthetic.
Embracing Prefabricated Elegance
The home boasts a thermo-acoustic roof, held up by steel trusses, showcasing a love for prefabricated materials. This theme continues with integrated hydraulic, lighting, and energy systems. Moreover, cement adorns every floor, with waterproofed concrete countertops amplifying the home’s industrial charm.
Harmonious Living Spaces
The first floor unfurls a spacious terrace, melding the outdoors with the heart of the home. Here, the kitchen, dining, and living areas blend effortlessly. Other amenities include a toilet, office, and an eye-catching concrete pool. This level also houses a service area at the back, and a conveniently accessible guest suite.
Elevated Connectivity and Views
Above, a metallic walkway spans the double-height living space, connecting two suites on opposite ends. One of these suites, nestled on the north façade, features a covered porch. This perch gifts occupants with breathtaking views of the surrounding hills and mountains.
The home nestles within Nova Lima’s natural preservation zone, surrounded by the land’s native vegetation.
Photography courtesy of Biri
Visit Biri
- by Matt Watts