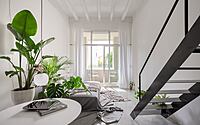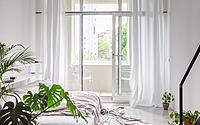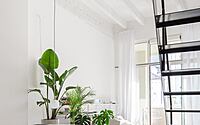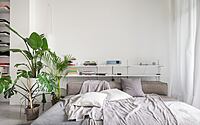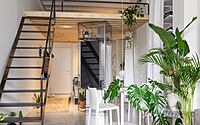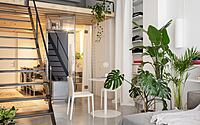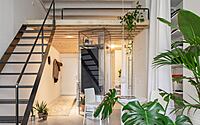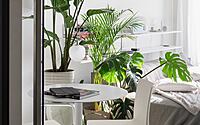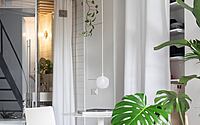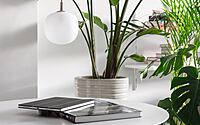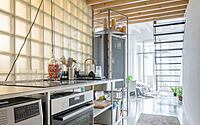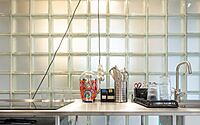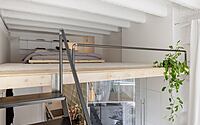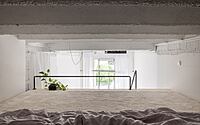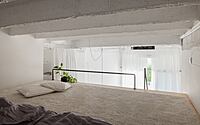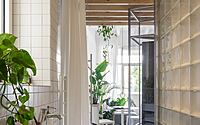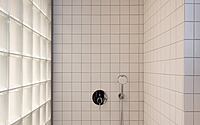Next to the Blue Church: A Loft’s Sky-High Transformation
Discover the serene blend of minimalist design and breathtaking views with Next to the Blue Church, a weekend loft by Kilo Honč. This unique space in Bratislava, Slovakia, transcends the traditional confines of interior architecture, presenting a transparent and functional canvas against the backdrop of the city’s iconic Art Nouveau gem, The Blue Church.
Focusing on light and shadow, this 2021 loft celebrates openness over detailed design. We removed the low ceiling, added a mezzanine, and used glass blocks for an airy feel. The large daybed and white walls, which double as a projection screen, replace standard furnishings. Thus, we assert that simplicity triumphs. This loft is not just grand but also inspires ongoing creativity and engagement.











About Next to the Blue Church
Revamping Bratislava Living
“Next to the Blue Church” offers a weekend loft with stunning potential, right in the heart of Bratislava. It overlooks the historic “Blue Church,” but the real beauty lies within. Instead of intricate design, we chose to highlight the grand views, natural light, and an overall airy feel.
Embracing Openness
The original space felt small, with the kitchen hidden away from the church views. So, we changed things up. Taking down the ceiling and rearranging the layout, we turned the studio into something special. By adding a new level, the loft gained extra room—about 161 square feet more. And, by using a see-through glass block wall, we made sure the kitchen stayed bright and looked bigger.
Moreover, we opted for a large daybed (almost 4 feet deep) and used the wide white walls as a space for projecting movies, keeping the loft feeling large and uncluttered.
Inspiring Change and Creativity
We believe a home should grow with you. Here, there’s no need for everything to be in perfect order. Instead, we invite you to interact with your surroundings, to change them as you see fit. This loft isn’t just a place to stay; it’s a space that encourages creativity and offers countless ways to make it your own.
Photography by Matej Hakár
Visit Kilo Honč
- by Matt Watts