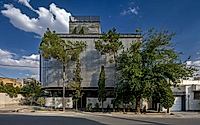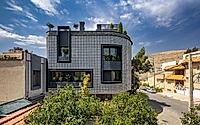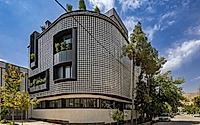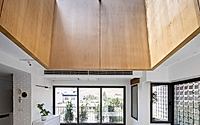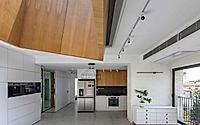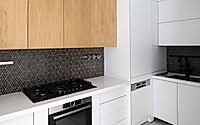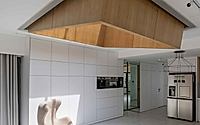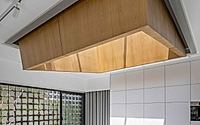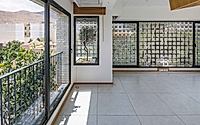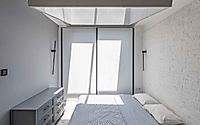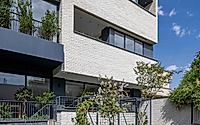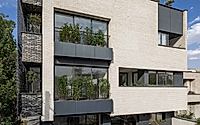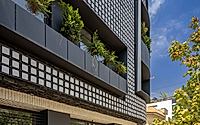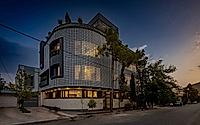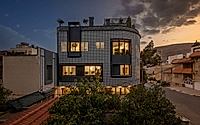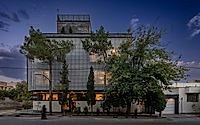Downwind Residential Apartment: Tailored Living Spaces for Students
Discover the Downwind Residential Apartment in Shiraz, Iran – a masterfully designed student housing project by AshariArchitects. Unveiled in 2022, this innovative three-story building seamlessly integrates with its single-story neighbors, employing a dynamic shell that dances with the wind. Inside, expansive ceilings and a multifunctional rooftop space redefine student living, offering privacy, light, and stunning views of the Zagros Mountain.

Innovative Design Meets Student Life at Downwind Residential Apartment
Nestled in the historic heart of Shiraz, Iran, the Downwind Residential Apartment by AshariArchitects emerges as a testament to innovative student housing. Designed in 2022, this three-story endeavor thoughtfully considers its single-story neighbors. AshariArchitects crafted a masterful flection and depression in the building’s form, ensuring a harmonious skyline silhouette.

Opening up to a bustling main alley and a serene dead-end from the west and north respectively, the structure maintains a respectful dialogue with its surroundings. A rounded corner softens the building’s presence where the streets converge, echoing the architects’ attention to detail and local nuance.

A Seamless Transition from Exteriors to Interiors
Upon approach, the building’s exterior forms a striking image against Shiraz’s clear skies. The architects designed the façade to mirror the alley’s natural airflow, creating a dynamic shell that dances with the wind, reminiscent of Zagros Mountain’s tree leaves. This intelligent design not only captivates but also modulates sunlight, carving a play of light and shade that invites residents and passersby alike to a visual waltz.

Transcending the threshold, the connection between indoor and outdoor spaces becomes palpable. Southward, generous windows open up to the backyard, bringing in the tranquil views and soft light. The dancing shell, now a privacy screen, shrouds the terraces in a mantle of mystery while mitigating the harsh western light.

Interior Spaces Tailored for Comfort and Curiosity
The journey continues inside, where the philosophy of openness is articulated through expansive ceilings and the infusion of natural light. The first images of the interior reveal high ceilings and a minimalist ethos, with the living space bathed in gentle light that slips in through the innovative rooftop openings.

Conducing to the kitchen, the architects’ vision for a multifunctional roof unfolds. It transforms an otherwise idle area into a dynamic living environment with greenery, seating, and even a children’s play area. The kitchen itself offers a blend of sleek modernity and warm wooden accents, reinforcing the aesthetics of student-centric functionality.

The narrative of light and space culminates in the private quarters with a bedroom that epitomizes serenity. Symmetry and simplicity define the sleeping area, where the high ceilings allow thoughts to soar and dreams to take flight, befitting the intellectual fervor of its inhabitants.

As day transitions to dusk, the Downwind Residential Apartment dons an ethereal glow, its façade lit up to highlight the building’s unique geometry and the life within. This architectural masterpiece stands not only as a home for students but as a beacon of design innovation, harmoniously interwoven with the spirit of its historical context.


Photography country AshariArchitects
Visit AshariArchitects
- by Matt Watts