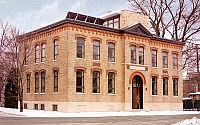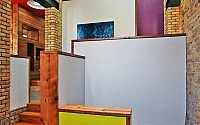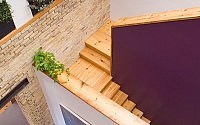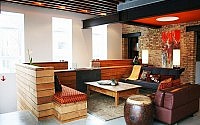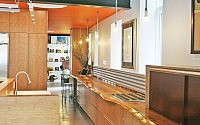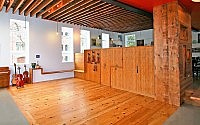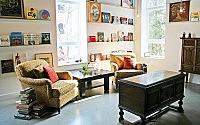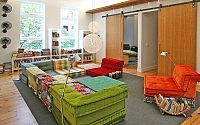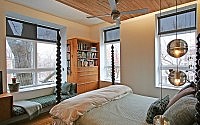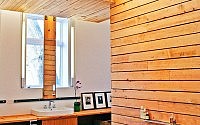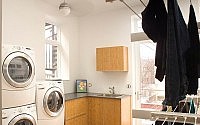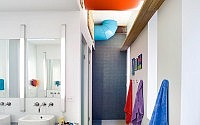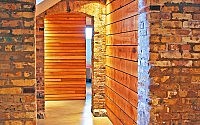Schoolhouse Reborn by Sullivan, Goulette & Wilson
An 1880’s brick schoolhouse located in Chicago was converted into a home for a family of seven who are very committed to environmental sustainability.



















Description by Sullivan, Goulette & Wilson
The project received its permit under the Chicago Green Permit program, which recognizes exceptional commitment to sustainable technology. The design retained much of the original brick and wood structure, framing new spaces around the massive, brick bearing walls. Wood-paneled walls and ceilings, flooring, and many pieces of built-in furniture were crafted on-site from old-growth planks, beams, joists and rafters salvaged from the building. Incorporated into the design were geothermal heating/cooling and solar thermal hot water systems; an extensive green roof; numerous Solatubes which bring light deep into the heart of the house; inexpensive custom-designed LED lighting fixtures; fluorescent light shelves; a sky-lighted laundry room with a radiant “drying wall” which discourages use of the costly dryer; and a recycling center fed by a chute from the kitchen. The central stairwell doubles as a solar chimney venting through the roof of the new penthouse. The kitchen cabinets, bath vanities and barn doors throughout were custom-designed and made of sustainably-harvested bamboo plywood. All interiors of the home were completely designed by SGW, reusing much of the clients’ existing furniture.
This home was featured in the Fall 2012 issue of Beautiful Homes. Please click the link below to read the article.
Visit Sullivan, Goulette & Wilson
- by Matt Watts