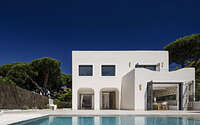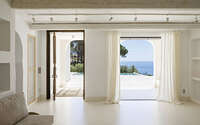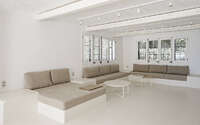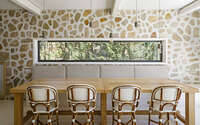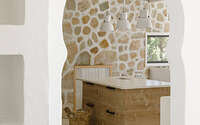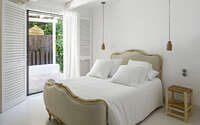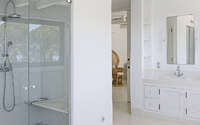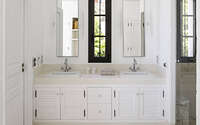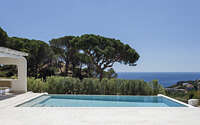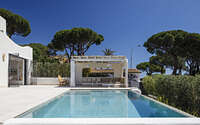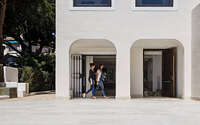S’Agaró by Vaimberg Salvadó
The S’Agaró project located in Barcelona, Spain, is an inspiring Mediterranean house designed in 2019 by Vaimberg Salvadó.












About S’Agaró
Mediterranean Elegance: Bridging Indoors and Outdoors
Large windows and rounded corners merge the inside with the out. An infinity pool seemingly joins the sea, while light hues illuminate every home corner.
The dwelling showcases its white lime-washed facades prominently. Sturdy wooden beams adorn the interiors. Moreover, every wall’s rounded edges and the radiant light flooding every room define the abode.
For decor, designers used natural fabrics and built-in furniture emerging from the walls. They employed warm materials, like oak and pine, for custom-made doors. Furthermore, design elements from Marset lighting, Let’s Pause, and HK living furniture, combined with handcrafted local pieces, elevate the ambiance.
Touches of arabesque style and features typical of Balearic constructions become evident. You can spot them in the architectural layout and in some bathroom and kitchen finishes.
A Haven by the Sea
The house boasts spacious, cool, white rooms. Green and blue hues seep in through every window. Here, residents relish spaces that open up to the Mediterranean all year round.
Photography by Marcela Grassi
Visit Vaimberg Salvadó
- by Matt Watts