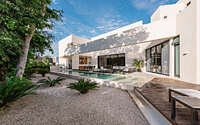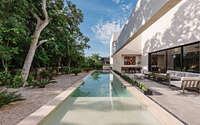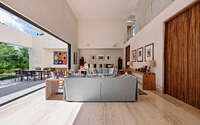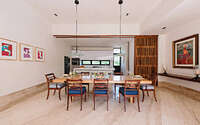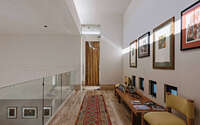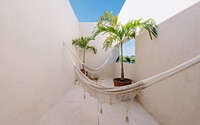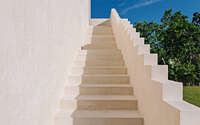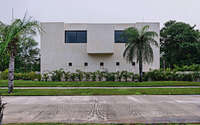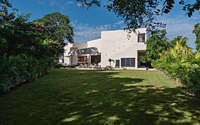Casa Kutz by CPDA Arquitectos
CASA KUTZ is a single-family project located within the Yucatán Country Club in Mérida, Yucatán. Designed to function as a holiday home and as a second home for the client and his extended family, the concept was to make a practical space of low maintenance, where private and social spaces could be separated and operated in isolation.









About Casa Kutz
Masterful Design in a Harsh Climate
Nestled in a 1200 m2 (12,917 ft2) trapezoidal plot, this architectural marvel unfolds over 800 m2 (8,611 ft2) of construction. The design meticulously addresses the city’s extreme climate, with special attention to sun exposure. It aims to shield the west while crafting openings that follow the solar path, ensuring cross ventilation in all areas. Additionally, the introduction of terraces and inner courtyards significantly enhances natural air circulation and provides cooling shade.
Strategically Organized Living Spaces
The layout unfolds in three distinct volumes, each oriented north to meet the residents’ spatial and privacy needs. The Northeast volume houses the master bedroom on the ground floor, and two secondary bedrooms on the top floor. Conversely, the Southwest volume situates the kitchen and service areas on the ground floor with two more bedrooms upstairs. Furthermore, a reinforced concrete beam seamlessly connects both volumes to the outdoors, shading the terrace and pool area.
The central volume, soaring to 8 meters (26.2 ft) high, embodies the social core of the home. It encases the living room, dining room, and bar, all invitingly open to the terrace. Above, a skylight crowns this space, promoting air circulation and creating a chimney effect.
High-end Materials Meet Local Essence
The facade revels in double walls of concrete block finished with Chukum, a durable, low-maintenance legume prevalent in the Yucatan Peninsula. This theme extends indoors with the same robust finish.
Inside, travertine marble floors grace the spaces, while porcelain adorns the exterior. All carpentry showcases tzalam wood, treated for enhanced durability in doors and closets alike.
The interior journey meticulously separates private and public domains, intertwining them through common living and resting zones. While the exterior mirrors some interior spaces, others playfully stay hidden in a game of privacy. Notably, solid facades shield against prying eyes from neighbors, yet open up for a rich view of the terrace, pool, and garden, embodying a blend of seclusion and openness.
Visit CPDA Arquitectos
- by Matt Watts