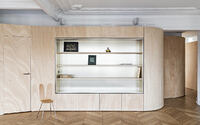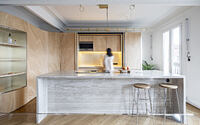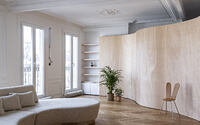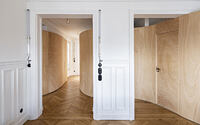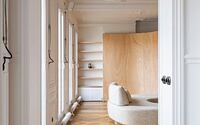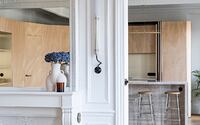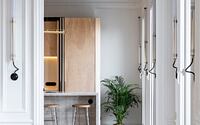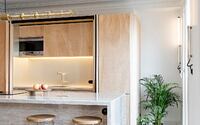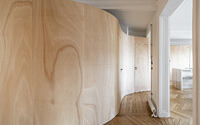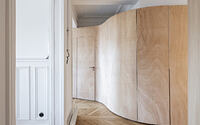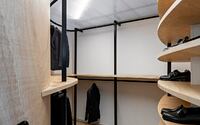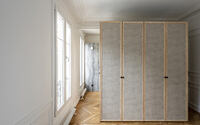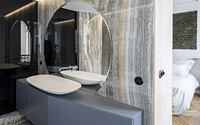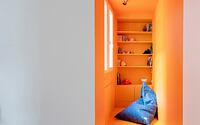Wood Ribbon Apartment by Gabrielle Toledano
Wood Ribbon Apartment is a contemporary home located in Paris, France, designed in 2018 by Gabrielle Toledano.










About Wood Ribbon Apartment
Blending Haussmanian Charm with Contemporary Design
Picture a classic Haussmanian Parisian apartment, complete with intricate mouldings, fishbone parquet, and a sweeping balcony.
Uniting History with Modern Innovation
The challenge? Maintaining the historic charm while infusing it with contemporary flair for today’s residents. The result seamlessly marries past and present.
The Wood Ribbon: A Modern Architectural Marvel
Enter the wood ribbon, weaving through the traditional molded walls. This feature acts as a versatile wall-sculpture. It conceals entrances, offers storage, and defines spaces. Interestingly, its height intentionally falls short of the ceilings, honoring the apartment’s original design.
Masterful Craftsmanship on Display
Together with skilled carpenters, we crafted walls entirely from wood. They utilized advanced techniques like lasercutting and moulding. Impressively, the walls were prefabricated off-site, then assembled on-site in a day. All this was accomplished on a tight budget.
Optimized Layout for a Young Family
The clients? A young family of three with an infant. Once liberated from the original partitions, a clear layout emerged. One side houses the master suite, complete with an open bathroom and dressing room. The other side is a children’s haven, boasting a bedroom and bathroom.
Diverse Materials for Dynamic Spaces
Two ribbons delineate these areas. In between, gaps create both tension and opportunities. A corridor leads to the expansive living room and combined kitchen-dining area. Along the wood ribbon, bendable wood meshes with niches of brass and travertine. The master bathroom showcases luxurious grey onyx, while the children’s area pops with white and orange resin. Lastly, an alveolar polycarbonate ceiling ensures natural light and adds playful vibes throughout, save for the bedrooms.
Photography by Salem Mostefaoui
Visit Gabrielle Toledano
- by Matt Watts