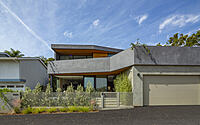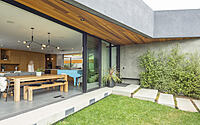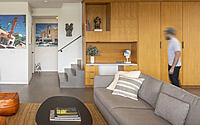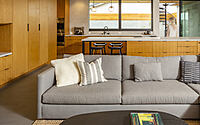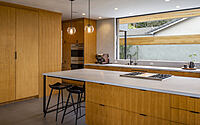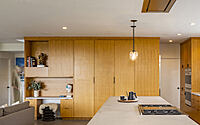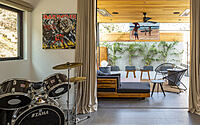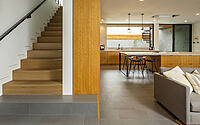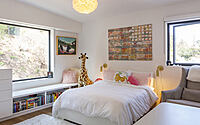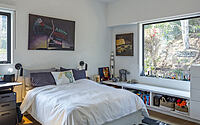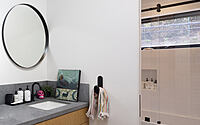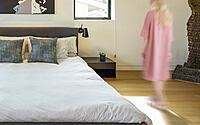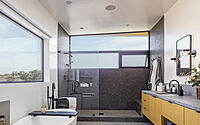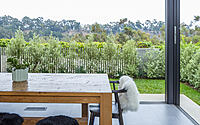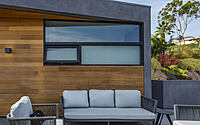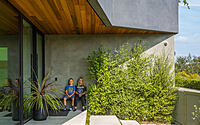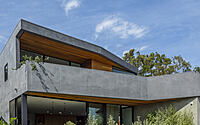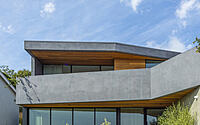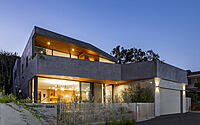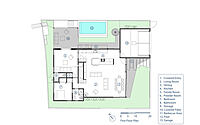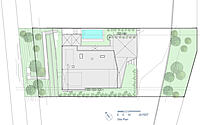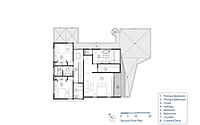Wrap Recess House: A Private Coastal California Retreat
Wrap Recess House is a stunning two-story residence designed by Aaron Neubert Architects located in Los Angeles, California.
This 3,000-square-foot home optimizes a compact footprint to maximize outdoor living without compromising the family’s privacy. The design embraces the coastal climate and the family’s love of music and art, offering ample opportunities for impromptu recitals and showcasing their art collection.















About Wrap Recess House
Optimizing Space and Privacy in a Coastal California Residence
Nestled on a private coastal California hillside street with five tightly stacked homes, this 3,000-square-foot residence cleverly optimizes its compact footprint. The design emphasizes outdoor living without compromising the family’s privacy. A facade of smooth plaster and cedar siding connects interior rooms with strategically placed exterior spaces, producing long sightlines throughout the interior. The informal layout accommodates the family’s love for music and art, offering ample opportunities to display their collection and engage in impromptu recitals.
Ground Floor: Embracing Indoor-Outdoor Living
The open living space on the ground floor forms the heart of the home, flanked by two courtyards that provide direct outdoor access, abundant natural light, and views of the surrounding coastal landscapes. Telescoping doors and windows seamlessly extend the living, dining, and kitchen areas to the entry garden and interior pool terrace. The ground floor also houses guest quarters opening to the rear landscape and a music studio connecting to a covered terrace, both adjacent to the primary living areas.
Second Floor: Private Retreats for the Whole Family
The second floor hosts three bedrooms, separated by the staircase hall to create a private retreat for each family member. The master bedroom features an en-suite bath, walk-in closet, and a wraparound deck, capturing views of the Pacific Ocean in the distance. Two additional bedrooms share a second full bath and an exterior deck overlooking the pool. A circular staircase connects the second-floor decks to the pool terrace, creating a circuit of exterior living that fully embraces the coastal climate.
Photography courtesy of Aaron Neubert Architects
Visit Aaron Neubert Architects
- by Matt Watts