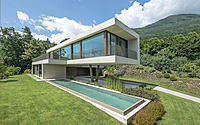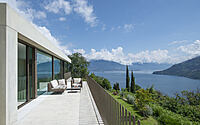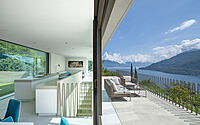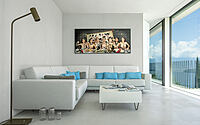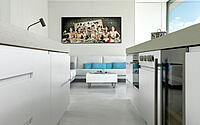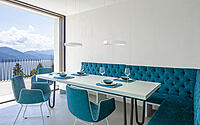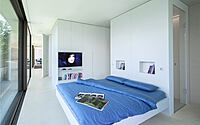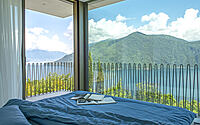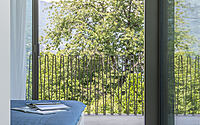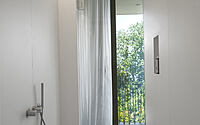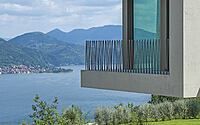House in Cannobio by Bergmeisterwolf Architects
Unveiling the striking “House in Cannobio” — a true testament to modern, minimalist architecture nestled in the heart of Italy’s stunning mountainous landscape. Designed by the renowned Bergmeisterwolf Architects in 2021, this two-story house merges harmoniously with the rugged terrain, offering breathtaking views of Lago Maggiore.
Infused with natural elements, it blends effortlessly into the landscape, achieving a unique symbiosis between man-made structures and their natural environment. The ingenious use of bush-hammered and smooth concrete surfaces, coupled with an innovative design approach, provides a serene space that invites nature in, creating an unparalleled living experience by the lake.








About House in Cannobio
Breathtaking Integration into the Mountainous Landscape
Nestled in a majestic mountain landscape, the house offers a captivating vista of Lago Maggiore. Its design blurs the line between the constructed and natural environment, creating a symbiotic fusion.
House in Cannobio: Architectural Harmony with the Terrain
Grounded firmly into the terrain, the house’s foundation influences the direction of the cantilever. A V-shaped column supports the long overhang facing the lake and the valley.
Creating Spaces Beneath the Overhang
Under this overhang, an open-roofed area forms, flanked by an inviting swimming pool. The pool, seamlessly integrated into the morphology, presents a captivating duality of reflections – the shimmering water surface and the vast, serene lake.
Indoor-Outdoor Synergy in Design
The house captures the intense interplay between interior and exterior, mirroring the natural panorama. It skillfully cultivates balance with its rocky surroundings using the universal language of architecture – concrete.
Concrete Interplay: Bush-Hammered versus Smooth
Playing with different surfaces, the design alternates between bush-hammered and smooth concrete. The rough bush-hammered concrete evokes the rocky landscape while the smooth variant offers a stark contrast, making the structure seem sculpted from the rock itself. This technique extends the ambience from outside to inside, amplifying the overall material impact.
Railing: The Light Contrast to Concrete’s Dominance
In contrast to the concrete’s dominance, the railings offer a lightness with their curving, sloping lines. Interrupting the building’s horizontality, they introduce a novel dance of forms, further enhancing the house’s architectural harmony.
Photography by Pier Maulini
Visit Bergmeisterwolf Architects
- by Matt Watts