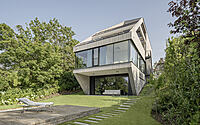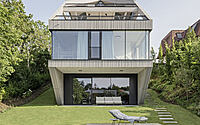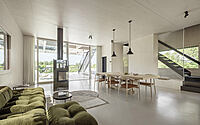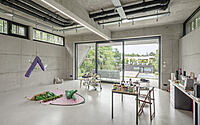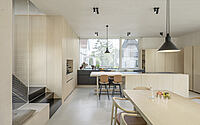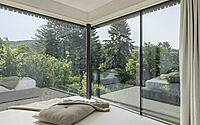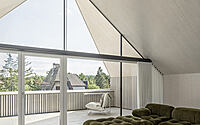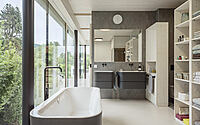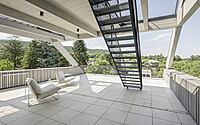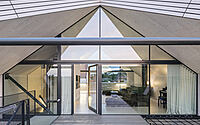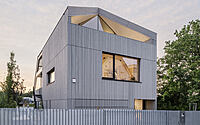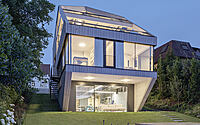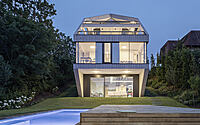Haus Max: A Modern Family’s Countryside Escape
In the serene outskirts of Vienna, Haus Max emerges as a haven for creativity and family life. Designed by Caramel Architekten in 2023, this house-turned-retreat fuses contemporary timber construction with sustainable elements, including integrated PV panels and a heat pump for near self-sufficiency.
It showcases a unique stacking of living spaces, with an expansive artist’s studio at its core, and connects its inhabitants to nature through terraces that invite the surrounding greenery in. It’s a masterful reinterpretation of the traditional gable-roofed houses of the area, presenting a discreet street presence that unfolds into a bold, open embrace of the landscape.












About Haus Max
A Country Home with an Artist’s Touch
A family of four sought a peaceful spot in the country near Vienna to call home, with enough room for a large artist’s studio. They found just the place, where the land’s slope made it perfect for building their house in layers. At the bottom, they put in a studio that’s about 10 feet tall (3 meters), half-tucked into the hill and opening up to the garden. Over it, a covered patio doubles as an outdoor workspace.
Rooms with a View
Up on the level with the street, there’s a special place for the parents and two cozy rooms for the boys, each with their own bathroom surrounded by greenery. Right there too are the house’s front door and a garage that you hardly notice because it fits right in with the house’s look.
Inside, you can walk up a big, open staircase or ride in a clear elevator. They take you to the living area on the top floor where the family can eat, cook, and relax, all while looking out to the garden and beyond from a big, open deck. Stairs outside lead down to the yard with its swimming pool and a small house for guests. On the side of the house that faces the street, there’s a kitchen with a secret pantry and a place to grab a quick bite.
Outdoor Fun
The very top of the house is a spot for movies, studying, and music, with decks that have a view of both the street and the yard. Instead of a normal fence, they have a hammock you can lie in and look at the view over the treetops, the vineyards, and all the way to Vienna. This spot also has stairs that go down to the garden.
The house is built to feel like it’s yours, with lots of stairs and platforms outside. You can add swings or hammocks to make it even more fun.
On the side facing the street, the house fits in with the neighbors’ homes but with a fresh take on the classic peaked roof, making it part of the local street scene. The side facing the yard is a different story—it stands tall and opens wide to the scenery.
The house is strong and sturdy, with a base of concrete and upper parts made of wood and steel. This mix shows off the house’s green side, using natural materials both inside and out.
Haus Max is pretty much self-powered, with solar panels all over the roof (Sun-Skin, Eternit with battery storage), a deep well, and a pump that pulls warmth from the earth. It’s a modern home that loves the environment.
Photography by Hertha Hurnaus
Visit Caramel Architekten
- by Matt Watts