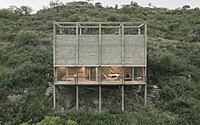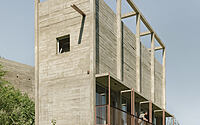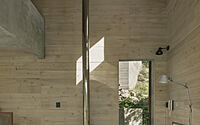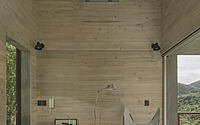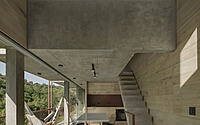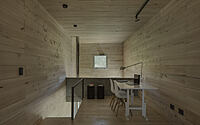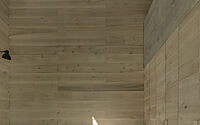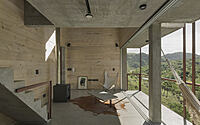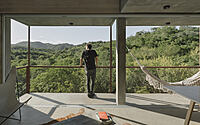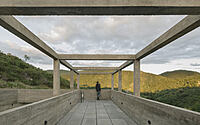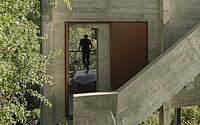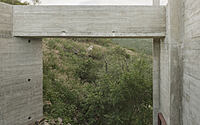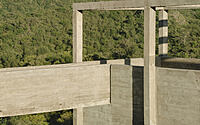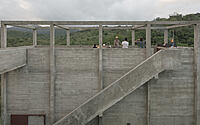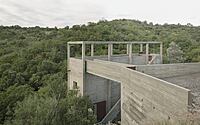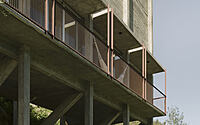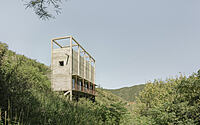Casa Taller: Brutalist Harmony with Nature
Casa Taller, designed by Tectum Arquitectura in La Paisanita, Argentina, is a stunning expression of concrete brutalist architecture, completed in 2021.
Perched on a challenging 45-degree slope, this house merges with the sounds of the river and the panoramic views of mountains and treetops, offering a sanctuary for work, life, and philosophical thought. Its design embodies complementary opposites: a sturdy base and a light upper structure that opens to the environment or closes for reflection. The house embraces the rugged terrain with minimal disruption, inviting residents on a contemplative journey through its unique spatial geometry and the natural elements that flow beneath.










About Casa Taller
Casa Taller: Architectural Elegance on a Slope
Perched on a 45-degree slope in Córdoba, Casa Taller is a striking example of architectural balance. It combines a heavy base with a light upper structure. The home opens to scenic views and sunlight but also offers a closed space for privacy and reflection.
Design Melding with Nature
The house mimics a mountain goat’s path, rising in levels from its terrace down to the ground. Its concrete form, rugged and singular, emerges from the landscape. This material, chosen for both structure and design, ages with the building, reflecting time and place.
Interiors: A Contrast of Elements
Inside, Casa Taller offers varied heights and wide openings that either reveal or hide the surrounding landscape. Wood brings warmth against the concrete and welcomes with its scent. The main living area aligns with the treetops, while a quiet mezzanine floats above.
In essence, Casa Taller is a robust addition to the mountainside. It uses simple technology and minimal operations to respect its topography. The design offers both secluded and open spaces. Beneath the house, air and water continue their natural flow.
Photography by Tectum Arquitectura
Visit Tectum Arquitectura
- by Matt Watts