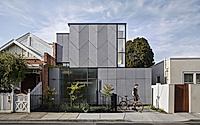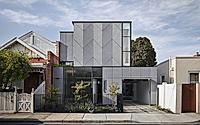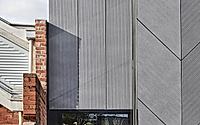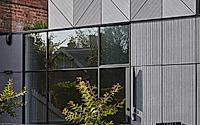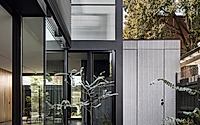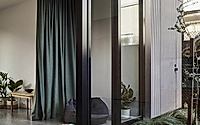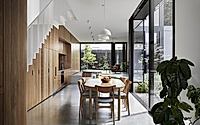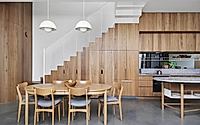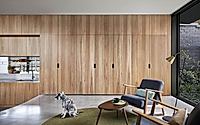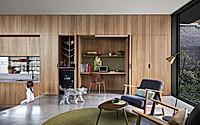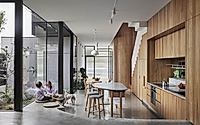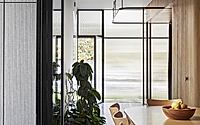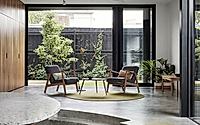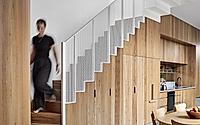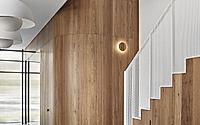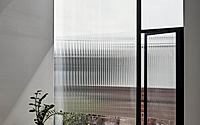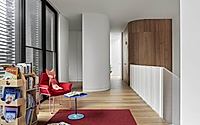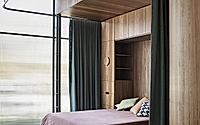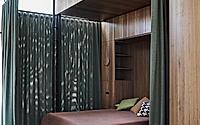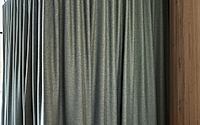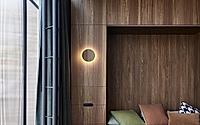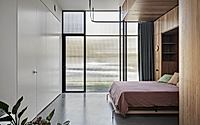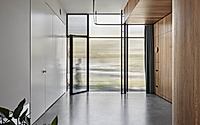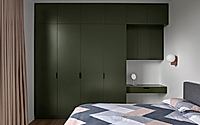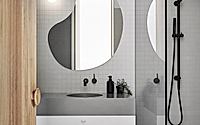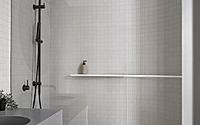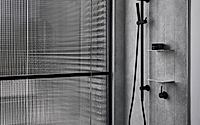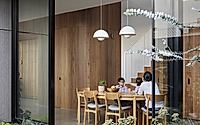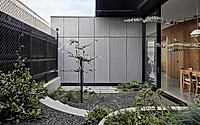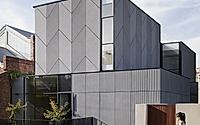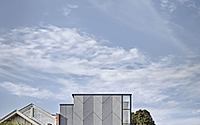Lang 靚: A Wellness-Inspired Melbourne Home
Discover the Lang 靚 in Melbourne, Australia, designed by Austin Maynard Architects in 2024. This double-story residence, located in South Yarra, is a stunning representation of a wellness-enhancing home that cleverly maximizes open spaces, natural light, and connections to nature. Its design eschews traditional hallways for a clutter-free living environment, promoting a serene and inspirational lifestyle.















About Lang 靚
Innovative Design Meets Wellness in Melbourne
Lang 靚, envisioned by Austin Maynard Architects, redefines suburban living in Melbourne, Australia. Completed in 2024, this two-story house in South Yarra brings a new perspective to inner-city living. The design focuses on the well-being of a family of four, blending architecture with nature to create a calming environment for reading, cooking, and socializing.
A Seamless Indoor-Outdoor Experience
The house introduces a unique layout, avoiding traditional corridors to open up the space. It unfolds around three garden areas, enhancing the flow of natural light and inviting nature inside. The design integrates large openings, bridging the indoors with the outdoors and fostering an airy calmness throughout the home.
Thoughtful Material Use and Spatial Arrangement
Equitone cladding and fluted glass frontage provide a durable exterior while maintaining an inviting aesthetic. The interior features a spacious arrangement – the living areas stretch across the entire length of the house, anchored by an internal courtyard garden. A sculptural curved timber “tree-trunk” serves a dual function, containing bathrooms and adding a distinctive aesthetic element.
Upstairs, the thoughtful design continues with a laundry and drying area, two bedrooms, and a master suite. A flexible rumpus room adapts to the changing needs of the family, demonstrating the home’s long-term versatility.
Eco-Friendly and Efficient
Lang 靚 stands as a testament to sustainable design, employing a solar system, thermal mass flooring, and double-glazed windows to enhance energy efficiency. The use of chemical-free paints and sustainable materials reinforces the home’s commitment to environmental well-being.
In conclusion, Lang 靚 is more than a house; it’s a lifestyle choice. It embodies the fusion of architectural innovation with a steadfast commitment to wellness, efficiency, and sustainability.
Photography by Tess Kelly
Visit Austin Maynard Architects
