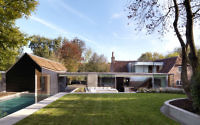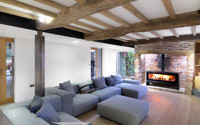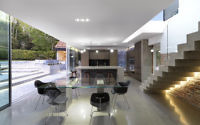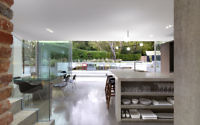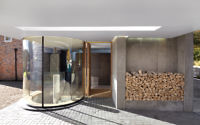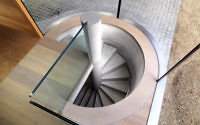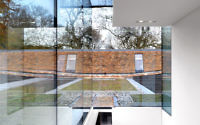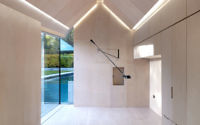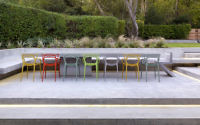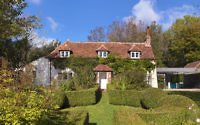Cottage by Guy Hollaway Architects
Located in England, UK, Cottage is a modern extension to a traditional single family house designed in 2017 by Guy Hollaway Architects.








About Cottage
A Masterpiece Unveiled: The Cottage Transformation
Guy Hollaway Architects’ Principal Partner has dedicated years to crafting his dream family home, The Cottage. His career in architecture, brimming with past projects and a zeal for experimentation, has breathed new life into an 18th Century Cottage. This transformation presents a seamless blend of history and modernity, nestled in the picturesque Kent countryside. The unlisted property tells a tale of contrast: a traditional facade meets a bold, modern extension, more than doubling the home’s size. This fusion creates diverse spaces, from a cozy living room with an inglenook fireplace to an expansive, light-drenched kitchen and dining area that extends into a contemporary garden.
Blurring Boundaries: Old Meets New
The heart of this transformation lies in redefining conventional living. It blurs the lines between the old and new, marrying them into a cohesive whole. This blend caters to modern living while preserving the comfort of tradition, requiring a myriad of design and construction techniques to honor the past and embrace the future.
Innovative Design Meets Traditional Materials
The Cottage features rebuilt brick walls with lime mortar, juxtaposed with modern elements like polished concrete floors and floating staircases. A wall of glass doors opens fully, integrating the indoor and outdoor spaces, leading to a striking outdoor dining area and a lap pool with a glass side. This material palette maintains simplicity, ensuring a fluid connection between spaces and the surrounding views. The extension, with its sedum roof, connects to an annex serving as both a gym and cinema room, all while promoting sustainability with a ground source heat pump for heating.
A Personal Journey Through Design
This project transcends the usual constraints of clients and budgets, offering a canvas for meticulous consideration and refinement. It became a personal exploration for Guy, allowing him to adapt and refine his ideas, shaping a home that not only meets his evolving needs but also stands as a testament to his architectural philosophy. An architect’s home, much like an autobiography, reveals their core beliefs and convictions, embodying their vision and living testament to their design principles.
In transforming The Cottage, Guy Hollaway Architects have not only created a space that balances the charm of the old with the innovation of the new but have also crafted a home that is a true reflection of a life dedicated to architecture.
Photography courtesy of Guy Hollaway Architects
Visit Guy Hollaway Architects
- by Matt Watts