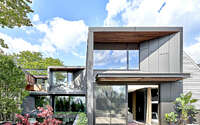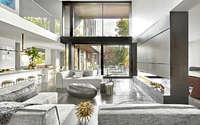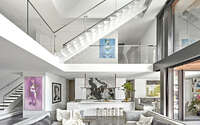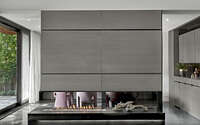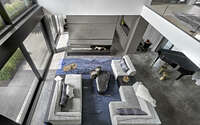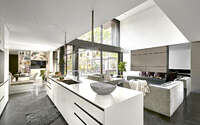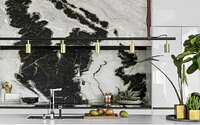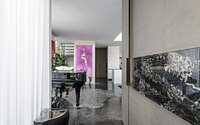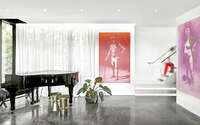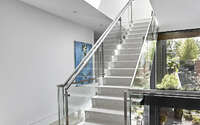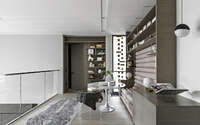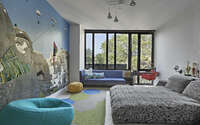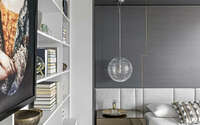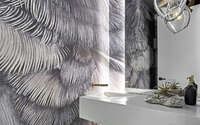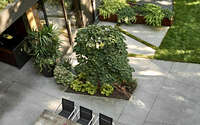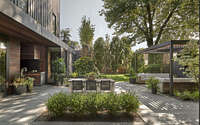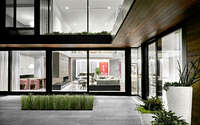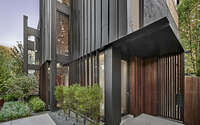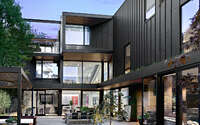Zinc House by dSpace Studio
Zinc House is a lakeview home located in Chicago, Illinois, designed for a couple and their three children. They wanted a home with a strong connection to the outdoors that preserved privacy in their dense urban neighborhood. Program requirements included open-plan living with space for art, master suite with deck, gym, sport court, live-work space, and a kid’s hangout room with bunks for sleepovers.












About Zinc House
Designing Light and Privacy
We crafted an L-shaped home to offer privacy without sacrificing natural light. The façade, shielded from view, contrasts with the rear’s expansive windows that soak in the southwestern sun over a manicured yard.
A Stepwise Approach to Modern Aesthetics
The home’s street face features three staggered planes, providing seclusion and sunlight. Additionally, this step-back design visually softens the structure, harmonizing it with the neighborhood. Clad in warm zinc with playful glimpses of glass and wood, the façade teases the eye, hinting at the home’s interior warmth. A landscaped path, flanked by steel planters, winds to the concealed entrance, inviting discovery.
Seamless Indoor-Outdoor Living
The back elevation’s beveled portals and deep overhangs offer solar benefits and frame city views. Furthermore, oversized sliding doors ensure ample ventilation. The home’s slab-on-grade construction seamlessly unites the indoor and outdoor levels, highlighted by a double-height great room. This room extends outward to an outdoor dining area, complete with BBQ and a fireplace lounge under a steel pergola with an oculus.
Inside, a floating switchback staircase with glass railings integrates the landscape into the home’s flow. Above, a steel ribbon staircase spirals to a master suite, featuring a dual fireplace and a rooftop spa with city views.
Outside, a green roof system and drought-resistant plants minimize environmental impact. We preserved large trees and rehomed smaller ones, integrating them into our sustainable landscape design.
Photography courtesy of dSpace Studio
Visit dSpace Studio
- by Matt Watts