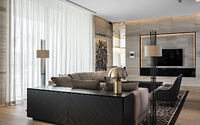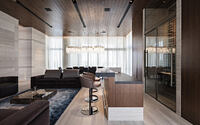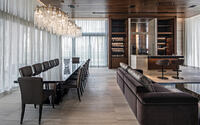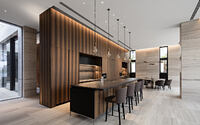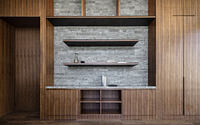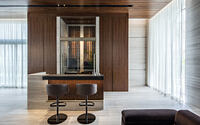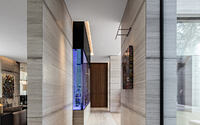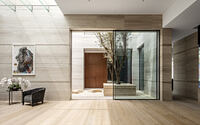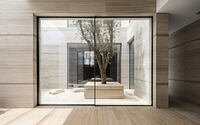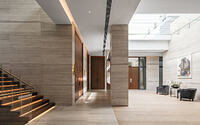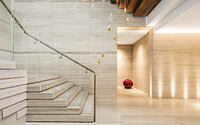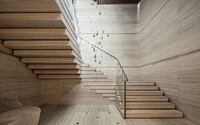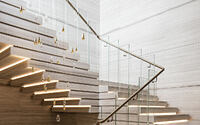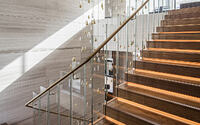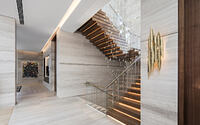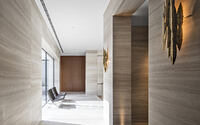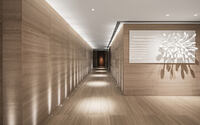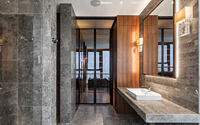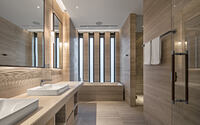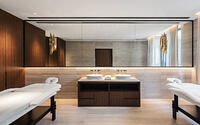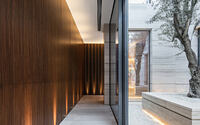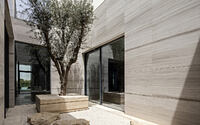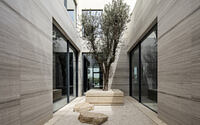Dubai Hills Villa by Anarchitect
Dubai Hills Villa is a 3,000 sqm private property located in Dubai’s new upscale neighbourhood, Dubai Hills. It overlooks the eighteenth hole of the highly regarded golf-course with a spectacular backdrop of panoramic views of Dubai’s signature skyline. Home to a successful young family recently relocated from Europe, this refined property has been reimagined by Dubai and London based architecture practice Anarchitect.











About Dubai Hills Villa
Modernist Design Meets Family Dynamics: ANARCHITECT’s Masterpiece
ANARCHITECT infused their signature style into a family residence: refined spaces, premium materials, and meticulous detailing. Tasked with reshaping an existing home, the goal was clear: accommodate growth, manage the family’s bustling activities, and nurture their love for fashion, art, motorsports, and elite gatherings.
Challenges and Triumphs in Design Adaptation
A stylized developer shell posed the primary challenge. The mission? Infuse modern elements, amplify natural light, and unify property levels. By reimagining a vast villa floorplate, ANARCHITECT crafted a custom sanctuary catering to familial needs. Consequently, the design fosters family unity, introduces intuitive paths for the youngest members, and carves out spaces for unique family hobbies.
A Holistic Vision for Family Living
Jonathan Ashmore, the founder and driving force behind ANARCHITECT, shed light on the design approach. “Throughout the design phase, we visualized each family member’s interaction with every space,” Ashmore notes. He goes on, emphasizing the exhilarating challenge of weaving sightlines across the home. This design choice not only promotes healthy interactions but also bolsters a sense of “family and security”, especially vital for the client’s young children.
Photography by Ieva Saudargaite
Visit Anarchitect
- by Matt Watts