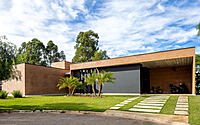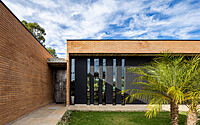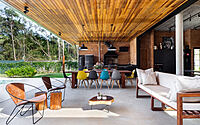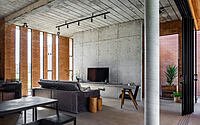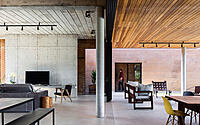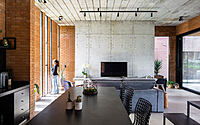MP House: Modern Brick House in Sao Paulo
MP House is an ecologically correct and intelligent brick house located in the residential condominium of Cabreúva, Sao Paulo, Brazil. Designed by Taguá Arquitetura e Design in 2021, it has 350 m² (3800 ft²) of built area and has industrial design style with exposed concrete, steel and wood elements.
The concept of the house was to create an architecture with a brutalist and industrial style, but with ecologically correct materials to make it sustainable and reduce the impact on the environment. With an integration of interior and exterior, this house is perfect for those who want to enjoy the natural beauty of Sao Paulo and at the same time, appreciate modern, contemporary architecture.













About MP House
Casa MP: A Modern and Sustainable Home in Cabreúva, São Paulo
Casa MP, located in a residential condominium in Cabreúva, São Paulo, boasts 350 square meters of built area. This ecologically correct and intelligent construction utilizes soil-cement/ecological brick, exposed concrete, and steel. The concept of the house is guided by the use of ecologically correct materials, architecture with a brutalist and industrial style, and a modern, contemporary house using rustic elements in their raw/natural state.
Ecologically Correct and Intelligent Construction
The decision to use ecological brick as the main structural and aesthetic element of the house was a conscious one. Exposed concrete is present throughout the house, including the floor, panel slab, and blind gable which serves as a structural element and a piece of furniture for the television. The porch lining is made of wood, and ceramics and fulget are used on the external floor around the pool.
Spatial and Visual Integration
Spatial and visual integration is a crucial aspect of the MP Residence concept. The living room and gourmet area are connected by a large glass panel that provides a complete view of the pool and garden, creating a vast meeting space. The facade of the residence has small vertical openings, contributing to privacy and filtering sunlight. Black painting on the bricks adds depth and an industrial atmosphere, which was one of the clients’ requests.
Soil-cement Brick, Concrete, and Steel
The use of soil-cement bricks is an important sustainability factor in the construction process, as the material is produced without the need to burn in a kiln, reducing the release of gasses into the atmosphere. The high thermo-acoustic performance and no need for mortar to lay the bricks are additional benefits. The bricks’ internal holes result in a reduction of at least 5 degrees Celsius compared to the external environment, helping to regulate the temperature. Prefabricated materials such as the slab, the brick itself which eliminates the need for plastering, and steel roofing reduced debris on the site by at least 40%, positively impacting the build time, cost, and sustainability of the project as a whole.
Designing for Sustainability
Casa MP is proof that it is possible to have a modern and contemporary home while respecting and helping nature with the use of more sustainable materials. By thinking about construction techniques that generate less impact on the environment and utilizing prefabricated materials, we can evolve the construction system in the country as a whole while collaborating with the maintenance of the environment. The idea of creating a weekend residence that requires little maintenance for the residents is also incorporated into the design.
In conclusion, Casa MP is a beautiful example of a sustainable home that is modern, stylish, and comfortable. It serves as an inspiration for designers and homeowners alike, reminding us of the importance of eco-friendly construction methods.
Photography courtesy of Taguá Arquitetura e Design
Visit Taguá Arquitetura e Design
- by Matt Watts