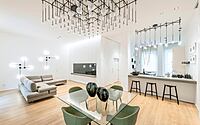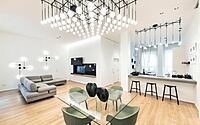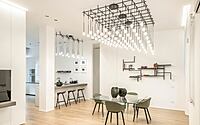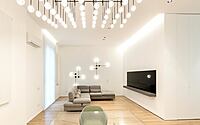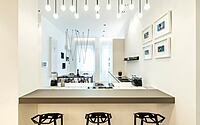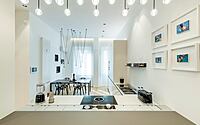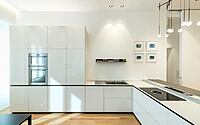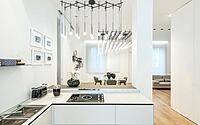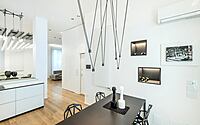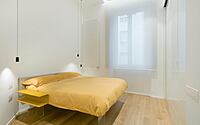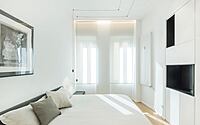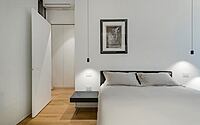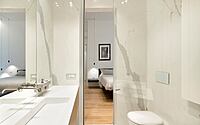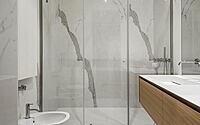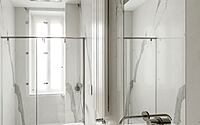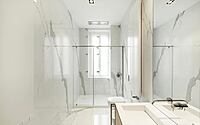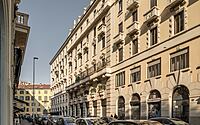RR Home: Where Historic Architecture Meets Contemporary Design
Immerse yourself in the magic of the RR Home, a contemporary apartment nestled in the heart of Milan, Italy. This extensive redesign project, masterminded by Daniela Petrone of Petrone Sgaramella Architetti in 2021, is a testament to the harmonious blend of historical architecture and modern living.
Situated in a historic building within the picturesque Parco delle Basiliche area, the RR Home offers a unique living experience. The design pays homage to the building’s original high ceilings, accentuated by ‘iron wire’ pendant lighting fixtures and full-height furnishings. The bathrooms, once simple service rooms, have been transformed into spaces dedicated to self-care, becoming protagonists within the dwelling.














About RR Home
Revitalizing History: The RR Home Project
The RR Home Project is a testament to the power of interior design in breathing new life into historic spaces. Nestled in the heart of Milan, within the Parco delle Basiliche area, this residential unit has undergone a comprehensive redevelopment. The project was a delicate balancing act, meeting the client’s needs while respecting the building’s historical-architectural value and interpreting contemporary living in one of the world’s architecture and design capitals.
Challenges and Solutions in Interior Design
The unique characteristics of the existing building, such as the city street elevations with historical-architectural constraints, the reinforced concrete frame structure with collaborating load-bearing masonry and iron floors with vaults (approximately 10 feet high), and the double exposure on the street and a private inner courtyard, demanded special attention. These elements required a flawless and meticulous approach to interior design, a task that our team of professionals undertook with enthusiasm and expertise.
Reclaiming Space: The Power of Design
The aim was to restore the rooms to their original considerable floor heights, a feature emphasized by “iron wire” pendant lighting fixtures and full-height furnishings. This design choice not only respected the building’s history but also created a sense of spaciousness and grandeur, enhancing the luxurious feel of the dwelling.
Bathrooms: From Service Rooms to Self-Care Sanctuaries
In a bold departure from the original design, the bathrooms were transformed from simple service rooms into protagonist spaces within the dwelling. These areas were designed and dedicated to self-care, reflecting the growing trend in interior design to create spaces that promote relaxation and wellness.
Photography by Francesco Radino
Visit Petrone Sgaramella Architetti
- by Matt Watts