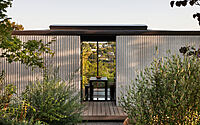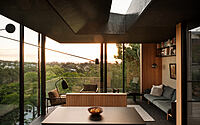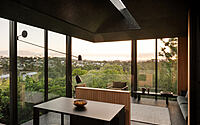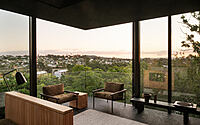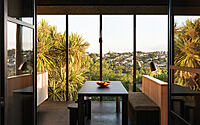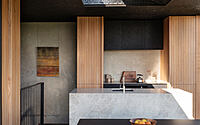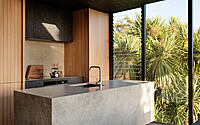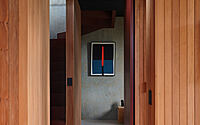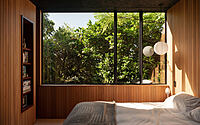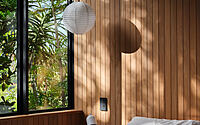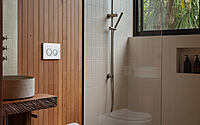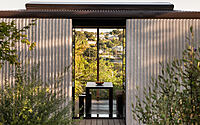Lightly Weighted: An Urban Retreat in the Heart of Auckland
Immerse yourself in Lightly Weighted, a gem of infill housing nestled in the vibrant cityscape of Auckland, New Zealand. Conceived by Oli Booth Architecture, this urban retreat, spanning 85 square metres (915 square feet), showcases how compact spaces can be both privacy-oriented and light-imbued.
This oasis of calmness effortlessly juxtaposes with the bustling city, demonstrating that urban living need not sacrifice serenity.








About Oli Booth Architecture
A New Standard for Urban Infill Housing: Lightly Weighted
Lightly Weighted shatters the stereotype that architectural quality wanes in smaller-scale settings. Instead, it proves that design excellence can flourish in compact, infill housing environments.
Seamless Interplay of Space, Light, and Privacy
In this modest dwelling of 85 square metres (915 square feet), situated on a petite 280 square-metre plot (3013 square feet), a careful dance of space and light unfolds. The design magnifies natural light all day, yet ensures privacy. From the outset, the goal was clear: maintain a small footprint but deliver high-quality living, demonstrating that smaller spaces can rival larger ones in generosity of experience.
A Floor Plan Masterstroke: Efficiency Meets Elegance
The intuitive floor plan exudes restraint and efficiency. Although spanning two levels, the lower level nestles into the sloping site, reducing its visible presence. This thoughtful layout fosters a serene interaction with the site, where bedrooms, embedded in native vegetation, offer tranquility away from urban clamor.
The Power of Protective Shell: Fluted Concrete Walls
On the upper level, fluted concrete walls anchor the northern and eastern sides, unifying the design and fostering an inward focus. This shell, both protective and panoramic, shields the home and its stunning views. The aim was to fabricate a robust facade from afar that morphs into an intricate spectacle up close. Shadows play across the facade, etching patterns that shift with the seasons, thanks to the ridges between each concrete flute.
Creating Atmosphere: A Masterful Blend of Materials
Inside, exposed concrete moonlights as a thermal moderator, while black floors and ceilings shrink the outlook and soak up light. Warm Totara timber lines the walls, harmonizing with the vertical elements in the room. Simultaneously, a raised stone bench emerges as a sculptural centerpiece. A 4.2-meter-long (13.8 feet) skylight slot channels sunlight deep into the living areas, its effect amplified by reflective glass mosaic tiles.
Revolutionizing Urban Living with Lightly Weighted
In conclusion, Lightly Weighted reimagines urban dwelling, positing that city living can be reclusive and peaceful without compromising on community connection. This innovative approach sets a new benchmark for urban infill housing design.
Photography courtesy of Oli Booth Architecture
Visit Oli Booth Architecture
- by Matt Watts