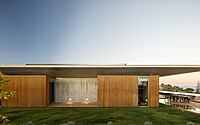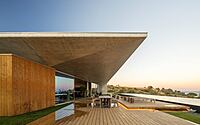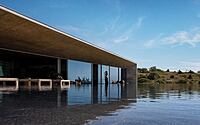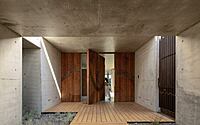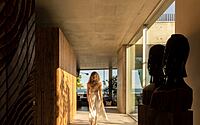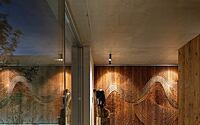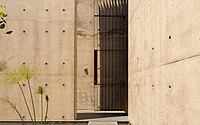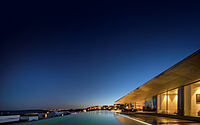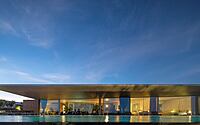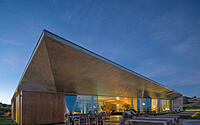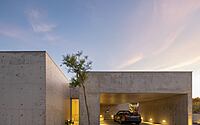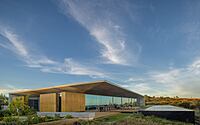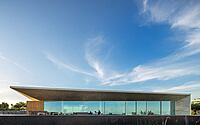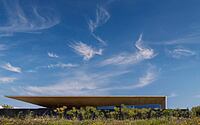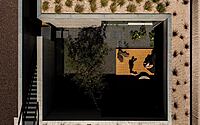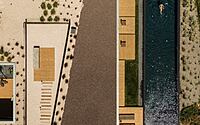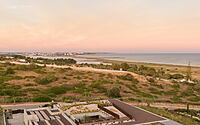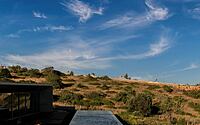Casa Libre: Portugal’s Epitome of Seamless Indoor-Outdoor Living
In the picturesque bay of Lagos, Portugal — a region renowned for its captivating seaside vistas — Casa Libre emerges. Designed by Mario Martins Atelier in 2022, this single-story, concrete masterpiece harmoniously combines architectural weight with the ethereal beauty of its surroundings.
Infused with design elements like glazed surfaces and a prominent concrete canopy, the home seamlessly integrates the indoors with nature, offering a living experience like no other.









About Casa Libre
The Captivating Casa Libre: A Marriage of Nature and Architecture
Nestled on a sunny hillside overlooking the Lagos bay in Portugal, Casa Libre elegantly marries privacy with panoramic views. Embracing a sleek, square design, this single-floor, exposed concrete abode springs forth from a central patio, inviting the vast horizon in.
Striking Design Features
A delicate yet robust concrete canopy stretches over the glazed area, casting shade onto the garden’s wooden decking. Its design, both sophisticated and refined, contrasts beautifully with the extensive swimming pool stretching across the home’s façade. This monolithic, black block seems to effortlessly spill water from every side, grounding the space.
Rooftop Haven
Climb to the accessible roof, and you’re greeted by verdant greenery, effortlessly connecting to a garden brimming with resilient, drought-tolerant plants. Rather than imposing itself, the house humbly submits to nature. Vegetation thrives and beckons, blurring the boundaries between the indoors and outdoors, fostering a harmonious existence.
Inside, Casa Libre teases with intimate nooks and expansive viewpoints.
The Heart of the Home
Concrete structures carve out paths, guiding guests to the solid wood entrance door. This portal, bathed in light from the west, opens beside the patio, the home’s beating heart. Anchored by a commanding carob tree, this space seamlessly bridges the social domains of the living room and kitchen to the private sanctuaries of the four bedrooms. Garage, technical, and other auxiliary spaces are strategically tucked away to the north and west.
Sustainability at its Core
With intentional design and material choices, Casa Libre champions comfort while minimizing energy consumption. Raw materials and innovative equipment combine, forging solutions that meet the highest comfort standards.
Ultimately, Casa Libre stands as a testament to creative liberty, continually seeking enhanced solutions, all while honoring its inhabitants and surroundings.
Photography by Fernando Guerra | FG+SG
Visit Mario Martins Atelier
- by Matt Watts