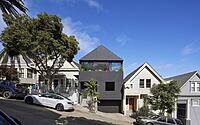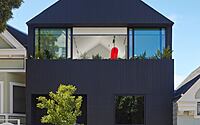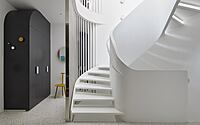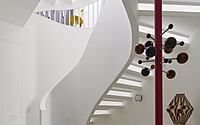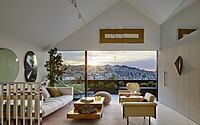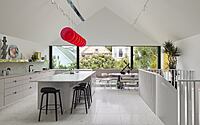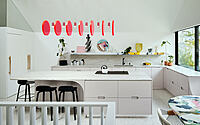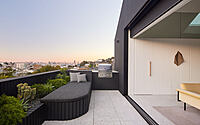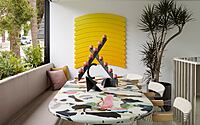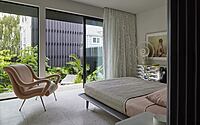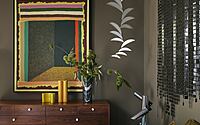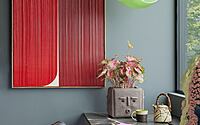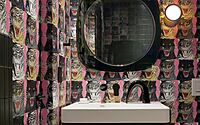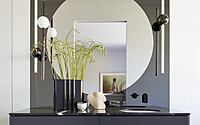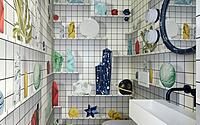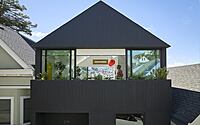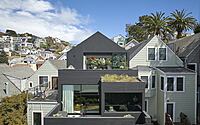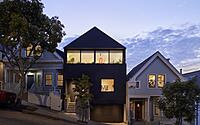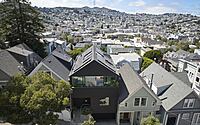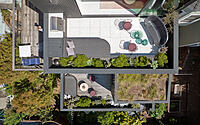The Silver Lining House: A Contemporary Jewel with Victorian Echoes in San Francisco
Meticulously redesigned by Mork-Ulnes Architects in 2022, The Silver Lining House stands as a beacon of contemporary architecture nestled in San Francisco’s historic Bernal Heights neighborhood.
Offering breathtaking panoramas of San Francisco’s iconic Twin Peaks, the three-story abode is not only a homage to the city’s storied past but also a vivid capsule of art, design, and inspiration.












About The Silver Lining House
A Timeless Home Transformation in San Francisco
Mork-Ulnes Architects envisioned a three-story home as an art and furniture capsule. The design also captures stunning views of San Francisco’s Twin Peaks.
From Classic to Contemporary
In 2010, Alison Damonte and Bruce Damonte bought an old wood house in Bernal Heights. They started renovating, and Casper Mork-Ulnes, a friend and architect, led the redesign. However, a 2017 Christmas Eve fire reshaped their plans. Still, they aimed to craft an art-inspired haven.
The original 1908 house, built for a family of five, was unique in the neighborhood. Post-fire, Mork-Ulnes drew inspiration from the gabled Edwardian homes. The exterior’s cedar cladding mirrors local styles.
Modern Design Meets Traditional Streetscape
Replacing the old Victorian house, the new design blends seamlessly with San Francisco’s landscape. It harmonizes with the neighborhood’s gabled houses, while adding a modern twist with its facade and windows.
Mork-Ulnes Architects reinterpreted traditional elements, creating an innovative and engaging home. The house’s shape hints at the treasures inside.
A Showcase of Art and Texture
The interiors spotlight the couple’s art collection and love for diverse materials. The central staircase channels light, embodying their creative spirit.
Designed as an art gallery and design lab, the house boasts a music parlor, photo studio, and panoramic-view penthouse. A staircase feature, inspired by Alison, reflects light playfully, resembling a disco ball’s glow.
Captivating Views and Design Details
Textures dominate the design— from tambour clad pods to custom tiles. Mirrors, playfully incorporated, enhance space and light. Exploiting San Francisco’s vistas, the design maximizes both distant and intimate views.
Interplay of Architecture and Interiors
The collaboration between Mork-Ulnes Architects and Alison Damonte’s studio resulted in unique interiors. Mork-Ulnes’ structural vision enabled Alison to bring her material and finish ideas to life. The flipped floor plan serves both privacy and open living. Vibrant rooms offer a sensory experience, echoing the owners’ eclectic art and furniture tastes.
Sustainable Living in the City
Sustainability stands at the forefront of the design. Over 65% of the original structure finds reuse. Operable glazed walls promote cross-ventilation, while the stair void circulates air. Solar panels on the roof power the home, charging a battery and even contributing to the grid. This green home also boasts energy-efficient windows and low-energy appliances.
Photography by Bruce Damonte
Visit Mork-Ulnes Architects
- by Matt Watts