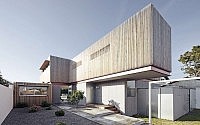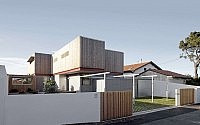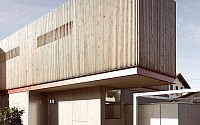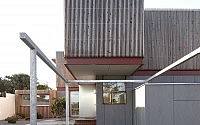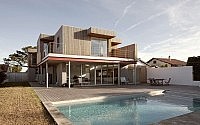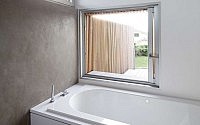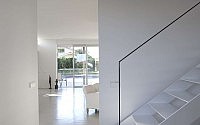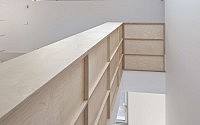House R by Gardera-D
Designed in 2012 by Gardera-D, this modern two-storey single family residence is situated in Anglet, France.
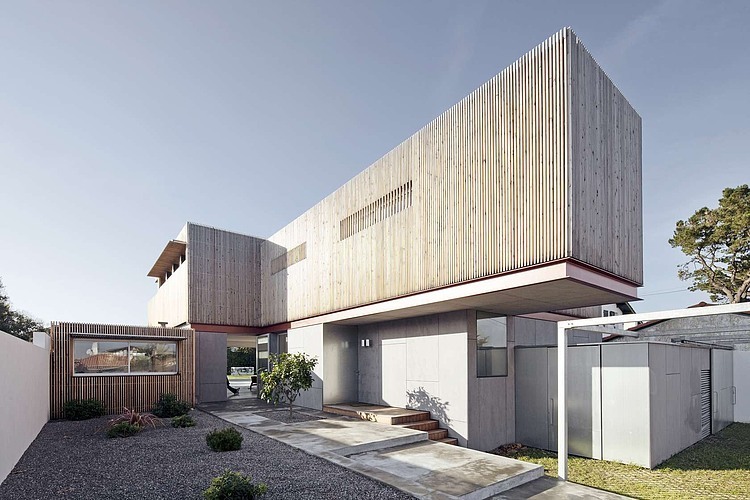







Description by Gardera-D
House « R » is situated in Anglet, France on a site approximately 1000 sqm big.
The relatively narrow and perfectly rectangular plot of land dedicated for the building (50 m long by 20 m wide) gave the existing ground a strip-like quality that contributed to feed the project.
The north-south orientation of the piece of land, the course of sun, and the pre-existing positioning of neighboring houses have also been important issues for the project conception development.
The house is set back from the street, clearing a space allowing for the parking of 3 cars.
This set back is also a voluntary act of positioning the house as a clearly visible “sculptural” presence towards the public area, as opposed to the usual layout of constructions or hedges aligned on the street limit thus providing a “closed” territory.
Generosity in public/private “frontier” treatment has been looked after.
The project also profit from an existing shift in height between the construction ground level and the street level, the parking area being on street level and the house slightly stepped up.
The house is developed on two levels, 3 bedrooms and a playground area on the 1st floor, 1 secondary bedroom, office space and main living space on the ground floor.
The different volumes composing the project have been assembled according to rationalized modules of 3 m wide parallelepipedic strips, sliding one against each others, and creating cantilevering zones for terraces, balconies and canopies.
