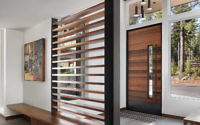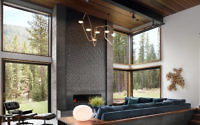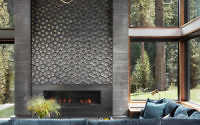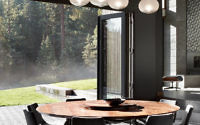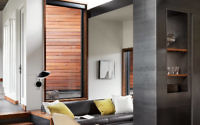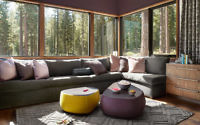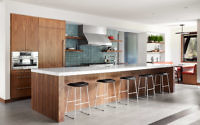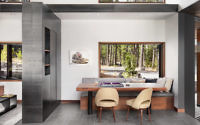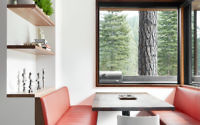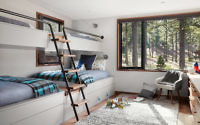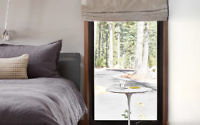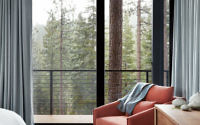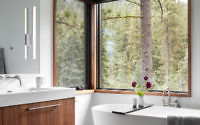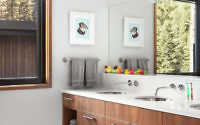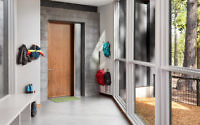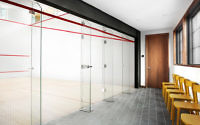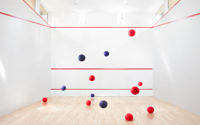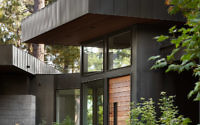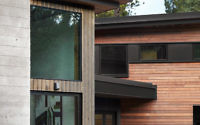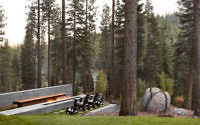Villandry Circle by Hills & Grant
Designed in 2017 by Hills & Grant, Villandry Circle is a beautiful mountain residence located in Truckee, California.











About Villandry Circle
Nestled in the verdant landscape of Truckee, California, Villandry Circle stands as a testament to contemporary design. Crafted by the visionary minds at Hills & Grant in 2017, this house merges the tranquility of its surroundings with a modern aesthetic.
Architectural Symphony in Wood and Glass
Entering Villandry Circle, the grand living room sets the stage with towering windows inviting the outside in. The sleek fireplace anchors the space, while the warm wooden ceiling complements the cool gray tiles underfoot. Each element in this room – from the sophisticated furniture to the bespoke lighting fixture – harmonizes with the natural tableau beyond the glass.
Serenity in Design
The narrative flows into the kitchen where walnut cabinetry and a pristine white countertop create a serene culinary arena. The space is a study in contrasts, with the warmth of wood playing off the industrial-chic of stainless steel appliances, and minimalist bar stools that echo the home’s clean lines.
Transitioning to the dining area, Villandry Circle reveals an intimate nook framed by expansive windows. The built-in seating, upholstered in vibrant coral, adds a pop of color, energizing the space. The dining table, a dark, sturdy presence, provides a communal hub for gathering and feasting.
Intimate Spaces and Modern Elegance
The personal quarters maintain the home’s design ethos. In the bathroom, dark hexagonal tiles contrast with the sleek fixtures and wooden vanity, creating a space that feels both earthy and elegant. Natural light floods in, ensuring that even the most private areas feel open and connected to nature.
The bedroom’s palette is soothing, with textiles in muted purples and grays inviting restful slumber. The clean lines of the furniture ensure that the stunning views remain the room’s focal point, with each window framing the pines like living artwork.
Villandry Circle’s masterstroke may be its seamless blending of shared and private spaces. The children’s room is playful yet sophisticated, with bunk beds that offer a modern twist on a classic design. The accompanying study area ensures that the room adapts to the evolving needs of family life.
In the lounge, understated elegance prevails. A sectional sofa provides ample seating, while the inclusion of natural wood and stone textures nods to the home’s setting. Strategically placed art pieces add character without overwhelming the room’s calm aesthetic.
As our tour concludes, we step back into the living room, where the home’s design narrative comes full circle. The grand fireplace, now familiar, reaffirms the home’s identity – a place where modern design meets the timeless beauty of nature. Villandry Circle is more than a house; it’s a curated experience of contemporary living, gracefully aligned with its environment.
Photography by Lisa Petrole
Visit Hills & Grant
- by Matt Watts