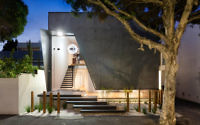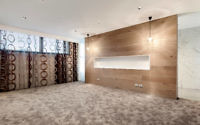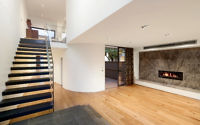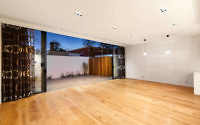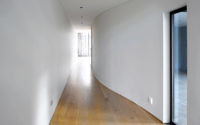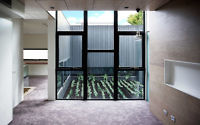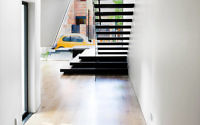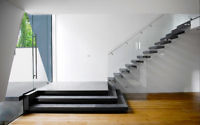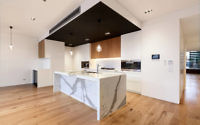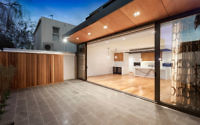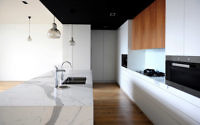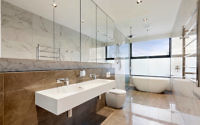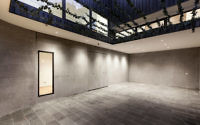Luxury Home by Pascon Group
Designed in 2016 by Pascon Group, Luxury Home project is a contemproary two-story house located in South Yarra, Australia.









About Luxury Home
Welcome to an architectural marvel nestled in the chic neighborhood of South Yarra, Australia. The Luxury Home, conceived by the esteemed Pascon Group in 2016, is a contemporary two-story residence that epitomizes elegance and modern design.
A Modern Facade
As dusk blankets the sky, the Luxury Home’s exterior comes to life. The illuminated pathway leads to a bold geometric entrance, setting the stage for the innovative design within. Each step towards the sleek, angular door is an ascent into modern luxury, harmoniously blending with the mature tree that stands guard.
Refined Interiors
Transitioning indoors, the opulent bathroom boasts marble walls and a freestanding tub, offering a serene retreat. Natural light floods through the expansive window, ensuring a tranquil start to the day. The clean lines and reflective surfaces speak to a minimalist aesthetic that prioritizes comfort and sophistication.
The kitchen, a symphony of marble and wood, beckons with its state-of-the-art appliances and spacious design. Here, functionality meets beauty, embodied by the cascading island countertop and pendant lighting that casts a warm glow over culinary creations.
Seamless Indoor-Outdoor Living
Fluidity defines the transition to the outdoor entertaining area, where the boundaries between inside and outside blur. The open-plan living space extends onto a tiled patio, enveloped by timber privacy screens. It’s an entertainer’s dream, capturing the essence of Australia’s love for alfresco living.
Within the heart of the home, the living room resonates with warmth. The fireplace anchors the space, while the juxtaposition of plush carpeting and rugged natural stone wall creates a rich textural tapestry that invites relaxation and social gatherings alike.
Ascending the floating staircase leads to the private sanctuaries above. Each step is a visual delight, perfectly aligning with the home’s commitment to contemporary elegance.
The Luxury Home by Pascon Group stands as a testament to thoughtful design, where every detail works in concert to create a living experience that’s both luxurious and intimately connected to its South Yarra roots.
Photography by Pascon Group
Visit Pascon Group
- by Matt Watts