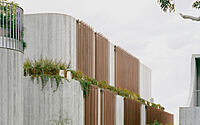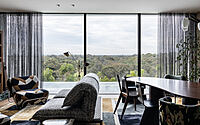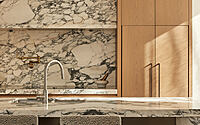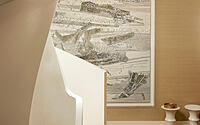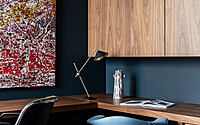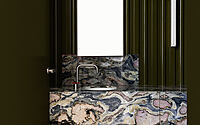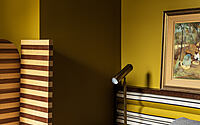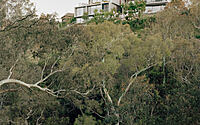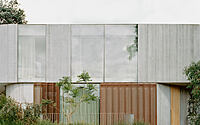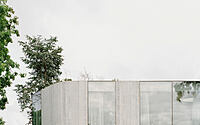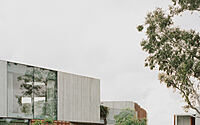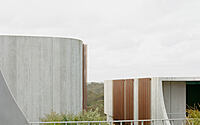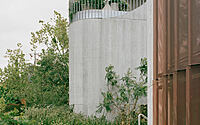Fenwick St: A Concrete House in Melbourne that Merges with the Landscape
Discover the architectural gem nestled in the heart of Kew, Melbourne – Fenwick St. Crafted by the artistic hands of Edition Office, this 2019 marvel redefines the essence of urban concrete design. Set against the tranquil backdrop of the Birrarung/Yarra River, this property isn’t merely a house, but a harmonious blend of three independent pavilions. Each pavilion resonates with the post-war 50’s and 60’s houses that are scattered around Kew, a renowned Melbourne suburb known for its verdant landscapes and riveting river views.
Come with us as we embark on a journey through this masterpiece, exploring its striking designs, elegant finishes, and the ways it blurs the line between modern architecture and the breathtaking Australian landscape.













About Fenwick St
Introduction: The Embodiment of Scenic Grandeur
Edition Office unveils Fenwick St, a project nestled in Kew, Australia. Poised on an impressive brink of the Birrarung/Yarra River, it brushes against the Yarra Bend Park and opens up to the northern vistas of the valley.
Embracing Nature’s Elegance
Here, the project is perched on the escarpment’s edge, unveiling immediate river views and an expansive northern horizon. The site fosters unique connections with landscapes, a rarity in city proximities. Notably, it’s enshrined in an area dotted with preserved 50’s and 60’s post-war houses, winding gracefully across neighboring river-adjacent slopes.
Preserving Public Connections
The project extends these connections to the street, ensuring the link to the distant vista remains within public grasp. Striking a balance between density and visual porosity proves critical for maintaining this bond.
The Design: Independent Pavilions
Three independent pavilions, rather than one monolithic structure, preserve harmony with neighboring homes while embracing surrounding green spaces. They also skillfully frame site views instead of merely extending beyond its boundaries.
Fusing with the Landscape
The street’s sharp bend dictates the pavilions’ split, converging at the fulcrum as one pivots past the site. Tied together by a common basement, the pavilions recede into the hill, echoing the residential scale at the street level while scaling up towards the falling escarpment.
Emphasizing Open Living Spaces
Living spaces open to the north, the river, and the valley, ensuring that circulatory paths infuse the distant landscape into the layout. Bedrooms and auxiliary spaces peer out to the green areas between pavilions, veiled by a copper mesh for privacy.
Intricate Landscape Design
A desire for the building to meld with the landscape guides the design. The construction features robust, textured, pre-cast concrete softened by copper screening, destined to age with grace.
Interior Delight: An Intuitive Response
A focus on internal delight gives life to private spaces filled with light, comfort, and detail. Flack studio’s intuitive response to the landscape fosters warmth, tranquility, and the occasional dramatic moment. Material tactility and evolving patina weave a tale of life, in sync with the weathering copper screens and the maturing gardens.
Transforming the Site
The brief called for nine new dwellings where only one stood. Despite the location’s environmental and cultural significance, the design dismantles a single large volume into three distinct forms. Respecting the natural ground fall, the buildings maintain a modest scale, with each pavilion formed as a wedge converging at their narrowest points. Architectural exuberance radiates from the densely planted center, enabling clear visible sight-lines to the horizon beyond.
Photography by Rory Gardiner
Visit Edition Office
- by Matt Watts