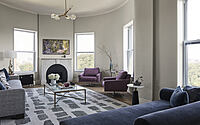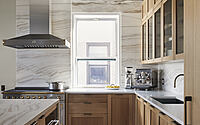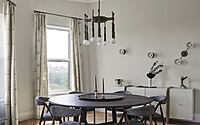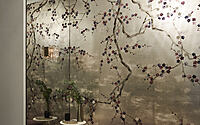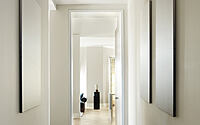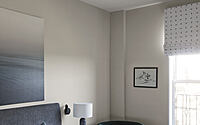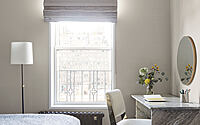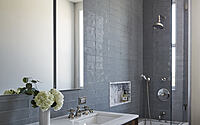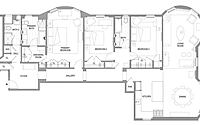Central Park West Penthouse: Blending Pre-War Elegance with Modern Design
Overlooking the iconic Central Park in the heart of New York’s Upper West Side, Studio ST Architects brings new life to a pre-war penthouse with a masterful blend of vintage elegance and modern flair. This captivating Central Park West Penthouse not only boasts wrap-around vistas of the verdant expanse but also features an ingenious blend of high-end and cost-effective design elements.
Designed in 2023, the interior showcases a tasteful combination of luxury materials, elevated ceilings, and preserved architectural details that celebrate the apartment’s storied past, all the while catering to a multi-generational Malaysian family’s contemporary needs.











About Central Park West Penthouse
A Contemporary Spin on Central Park Views
Studio ST Architects transformed a pre-war Manhattan penthouse, skillfully tailoring it for a multi-generational, Malaysia-based family. In doing so, they emphasized the panoramic Central Park vistas. Collaboratively, they joined forces with interior designer Atelier + Concept. Together, they crafted an interior that effortlessly blends luxury with affordability.
Refined Design with Historic Accents
Initially, the team redefined the apartment’s layout to ensure clear circulation. By doing this, they distinguished public spaces from the three bedrooms and introduced an en-suite primary bathroom. Moreover, an elegant foyer emerged, which was adorned with antique mirrors and De Gournay wallpaper. This space, subsequently, flows seamlessly into a lengthy hallway, acting as the core of the apartment, marked by wooden doorways.
Strategically positioned to capture Central Park’s splendor, the living room, dining room, and kitchen truly stun. These spaces, framed by drapes of Nobilis fabric, showcase newly-installed windows on the rooms’ curved walls, offering unrivaled vistas.
During the renovation, an unexpected discovery occurred. “We found ample space between the ceilings and the roof,” shared Jillian Kranz, Studio ST’s project manager. As a result, they capitalized on this finding by elevating the ceilings by nearly two feet.
In a nod to its historic roots, Studio ST Architects infused the penthouse with pre-war nuances. They meticulously embellished with ceiling plaster moldings and modified the age-old stone fireplace. Now, it elegantly frames a Hearth Cabinet fireplace, which aligns with New York City regulations.
Blending Old and New: Aesthetic Cohesion
The end result? Spaces bursting with texture and comfort. Atelier + Concept’s designs, including a custom sofa, chaise lounge, and swivel chairs, sport fabrics from renowned brands. New light fixtures, paired with classic-looking switches from Forbes & Lomax, bridge old and new styles. A variety of marbles give each bathroom its own charm while maintaining a unified look. Meanwhile, wooden floors lay a foundation for a mix of furniture. The kitchen, highlighted by its white counters and modern oven, pairs perfectly with its wooden cabinets.
From a personal standpoint, the kitchen island stands out. “It’s my go-to spot every morning,” said the client’s daughter, who was hands-on during her parents’ time in Malaysia. “Engaging with Esther Sperber and Jillian from Studio ST Architects was a team effort. They always valued my input throughout the process.”
Photography by Angela Hau
Visit Studio ST Architects
- by Matt Watts
