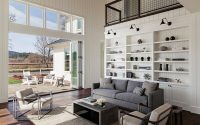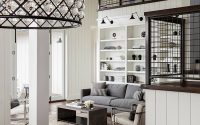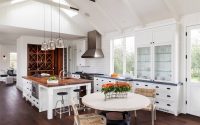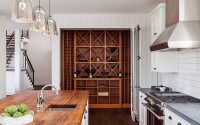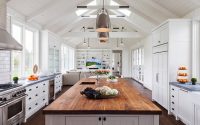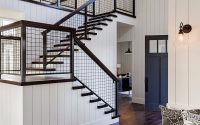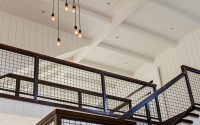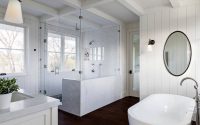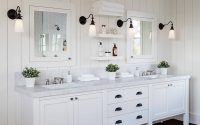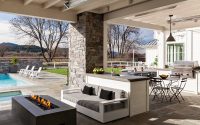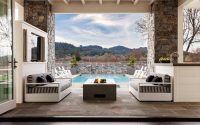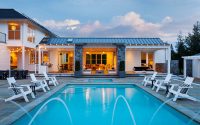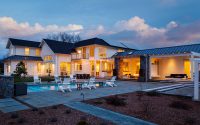Healdsburg House by Dotter & Solfjeld Architecture + Design
Designed by Dotter & Solfjeld Architecture + Design, Healdsburg House is an inspiring country residence located in Healdsburg, California.











About Healdsburg House
Welcome to Healdsburg House, a standout project by Dotter & Solfjeld Architecture + Design. Located in Healdsburg, California, this home blends the warmth of country design with the sophistication of modern living. It’s a place where the outdoors beckon and the indoors comfort.
California Country Charm: Exterior
Healdsburg House greets guests with its expansive outdoor living space. The clear blue pool, flanked by white lounge chairs, sets the stage for sunny days. As the evening draws in, the home’s exterior lighting casts a warm glow, inviting one to explore further.
A Seamless Transition: Entering the Living Spaces
The transition from the bright California sun to the inside of Healdsburg House is as smooth as the sliding doors that open to a spacious living room. Light floods in from generous windows, complementing the clean, white walls and the dark wood floors.
The kitchen is the heart of this country home, where the rich tone of the wooden countertop contrasts with the sleek white cabinetry. Stainless steel appliances and a large island command the space, perfect for gatherings or a quiet morning coffee.
Adjacent to the kitchen, the dining area is simple yet striking. A round table paired with wicker chairs offers a communal feel, set against the backdrop of built-in white shelves, brimming with wine and glasses—a nod to the region’s viniculture.
Intimate Corners: Bedrooms and Bathrooms
Bedrooms in Healdsburg House promise rest and revival. The master suite showcases a plush bed and a window seat, perfect for a moment of quiet reflection or getting lost in a good book. The attached bathroom echoes the home’s clean design with a standalone tub and white-tiled walls.
Healdsburg House is a project reflecting the skill of Dotter & Solfjeld Architecture + Design, a space that understands the beauty of California living and the warmth of a country home. It’s a house not just built, but crafted, to welcome, to comfort, and to inspire.
Photography courtesy of Dotter & Solfjeld Architecture + Design
Visit Dotter & Solfjeld Architecture + Design
- by Matt Watts